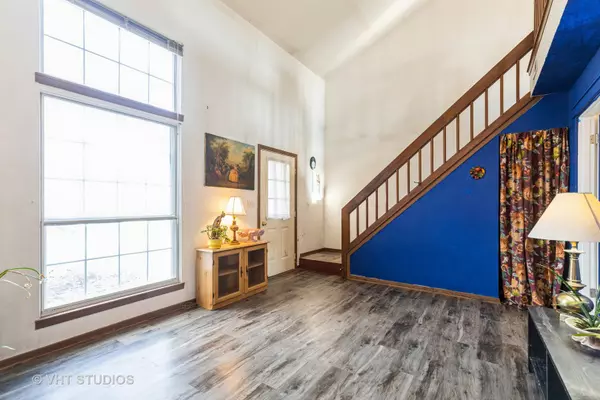$180,000
$190,000
5.3%For more information regarding the value of a property, please contact us for a free consultation.
677 Nantucket WAY Island Lake, IL 60042
1 Bed
2 Baths
1,083 SqFt
Key Details
Sold Price $180,000
Property Type Townhouse
Sub Type Townhouse-2 Story
Listing Status Sold
Purchase Type For Sale
Square Footage 1,083 sqft
Price per Sqft $166
Subdivision Nantucket Village
MLS Listing ID 12255386
Sold Date 02/19/25
Bedrooms 1
Full Baths 2
HOA Fees $65/mo
Rental Info Yes
Year Built 1985
Annual Tax Amount $3,627
Tax Year 2023
Lot Dimensions 75 X 31
Property Sub-Type Townhouse-2 Story
Property Description
Welcome to Friendly Island Lake! This charming townhome is designed for both comfort and convenience. As you enter, you'll be greeted by a spacious living room with soaring ceilings, creating an open and airy atmosphere. The dining area features brand-new sliders that open to a private, fenced yard, ideal for outdoor relaxation. A versatile floor plan allows you to easily convert the family room into a second bedroom on the main level, complete with a full bath nearby. You'll also enjoy the direct-access garage and main-level laundry, making everyday living a breeze. Upstairs, the generous primary bedroom offers a peaceful retreat with a private full bath and an extra little nook perfect for a work area. Recent updates include a new roof, sliders, fence, and much of the flooring throughout the home. Low HOA covers lawn care and snow removal, ensuring a hassle-free lifestyle. Great location, with shopping, dining, hiking trails, lakes, the Fox River, parks, and even disc golf all just moments away. Plus, guest parking is right across the road. Sellers prefer 'as-is' See it today!
Location
State IL
County Mchenry
Area Island Lake
Rooms
Basement None
Interior
Interior Features Cathedral Ceiling(s), First Floor Laundry, Open Floorplan, Some Carpeting
Heating Natural Gas
Cooling Central Air
Equipment Water-Softener Owned, Ceiling Fan(s), Water Heater-Gas
Fireplace N
Appliance Range, Microwave, Dishwasher, Refrigerator, Washer, Dryer, Range Hood, Humidifier
Laundry In Kitchen, Laundry Closet
Exterior
Exterior Feature Brick Paver Patio, Storms/Screens
Parking Features Attached
Garage Spaces 1.0
Roof Type Asphalt
Building
Lot Description Fenced Yard, Mature Trees, Streetlights, Wood Fence
Story 2
Sewer Public Sewer
Water Public
New Construction false
Schools
Elementary Schools Cotton Creek School
Middle Schools Matthews Middle School
High Schools Wauconda Community High School
School District 118 , 118, 118
Others
HOA Fee Include Lawn Care,Snow Removal
Ownership Fee Simple w/ HO Assn.
Special Listing Condition None
Pets Allowed Cats OK, Dogs OK
Read Less
Want to know what your home might be worth? Contact us for a FREE valuation!

Our team is ready to help you sell your home for the highest possible price ASAP

© 2025 Listings courtesy of MRED as distributed by MLS GRID. All Rights Reserved.
Bought with Lisa Wolf • Keller Williams North Shore West
GET MORE INFORMATION





