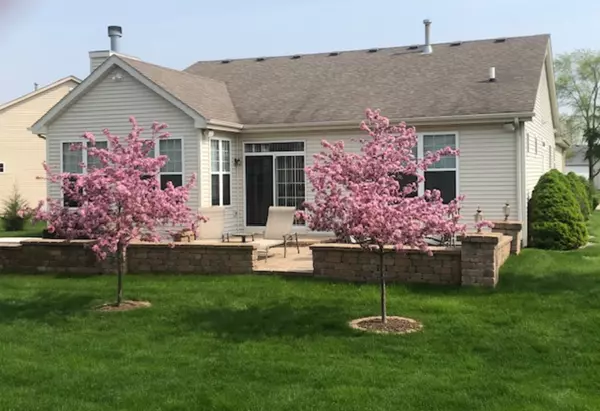$410,000
$395,000
3.8%For more information regarding the value of a property, please contact us for a free consultation.
16406 Montclare Lake CT Crest Hill, IL 60403
2 Beds
3 Baths
2,033 SqFt
Key Details
Sold Price $410,000
Property Type Single Family Home
Sub Type Detached Single
Listing Status Sold
Purchase Type For Sale
Square Footage 2,033 sqft
Price per Sqft $201
Subdivision Carillon Lakes
MLS Listing ID 12259228
Sold Date 02/18/25
Style Ranch
Bedrooms 2
Full Baths 3
HOA Fees $305/mo
Year Built 2005
Annual Tax Amount $10,801
Tax Year 2023
Lot Size 0.260 Acres
Lot Dimensions 130X136X38X128
Property Sub-Type Detached Single
Property Description
MULTIPLE OFFERS RECEIVED! HIGHEST AND BEST CALLED FOR BY MONDAY JAN 6 at 9AM. Make an appointment to see this stunning and completely updated Greenbriar model. The home is perfectly placed on a quiet cul-de-sac and boasts an open floor plan with all of today's timeless features. The gourmet kitchen has 42" cabinets, new quartz countertops, tumbled marble backsplash, breakfast bar, two pantries, and stainless steel appliances. The breakfast area with wainscoting opens to the sun-filled family room with cozy fireplace with gas logs & marble surround. Formal dining room with bay window; Nice living room for peaceful relaxation; Custom window treatments, wooden cornices, crown molding & gleaming oak hardwood flooring throughout. Huge primary bedroom with large walk-in closet, private bathroom with new double sink vanity, luxury bath with whirlpool tub, separate brand new glass shower. Private den perfect to work from home. Main level laundry room with brand new washer and dryer. Open stairway to partially finished basement that offers a full bath, extra deep ceiling height and loads of storage shelving staying with the home. Off the kitchen is the glass sliding door to large, two-tiered paver patio overlooking the spacious, pie shaped yard. 2017 - AC, Hot Water Tank, Furnace. Club House Amenities Include: Large meeting room & dance floor, Exercise room & locker rooms, Ping Pong, Billiards, Card & Game Rooms - Ceramics & Craft Rooms, Wireless Internet & Computer Room - Library, 3 Hole Par 3 Golf Course, 3 Pools 1 Adult, 1 Childrens & 1 Indoor - Therapeutic Jacuzzi Spa, Fishing in 3 Lakes - Walking Paths & Fitness Trail, Tennis, Bocce Ball & Horseshoe Pits.
Location
State IL
County Will
Area Crest Hill
Rooms
Basement Full
Interior
Interior Features Solar Tube(s), First Floor Bedroom, First Floor Laundry, First Floor Full Bath
Heating Natural Gas, Forced Air
Cooling Central Air
Fireplaces Number 1
Fireplaces Type Gas Log, Gas Starter
Equipment Water-Softener Owned, TV-Cable, Security System, CO Detectors, Ceiling Fan(s), Sump Pump, Backup Sump Pump;
Fireplace Y
Appliance Range, Microwave, Dishwasher, Refrigerator, Washer, Dryer, Stainless Steel Appliance(s), Humidifier
Exterior
Exterior Feature Patio, Brick Paver Patio, Storms/Screens
Parking Features Attached
Garage Spaces 2.0
Community Features Clubhouse, Park, Pool, Tennis Court(s), Lake, Curbs
Roof Type Asphalt
Building
Lot Description Cul-De-Sac
Sewer Public Sewer
Water Public
New Construction false
Schools
High Schools Lockport Township High School
School District 86 , 86, 205
Others
HOA Fee Include Parking,Insurance,Clubhouse,Exercise Facilities,Pool,Lawn Care,Snow Removal,Lake Rights
Ownership Fee Simple w/ HO Assn.
Special Listing Condition None
Read Less
Want to know what your home might be worth? Contact us for a FREE valuation!

Our team is ready to help you sell your home for the highest possible price ASAP

© 2025 Listings courtesy of MRED as distributed by MLS GRID. All Rights Reserved.
Bought with Ann Schuler • Century 21 Circle
GET MORE INFORMATION





