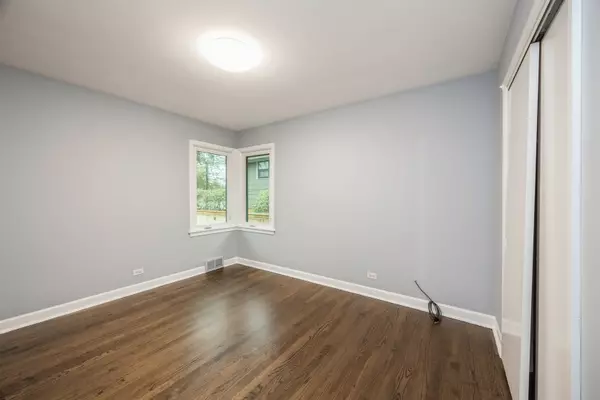$440,000
$459,000
4.1%For more information regarding the value of a property, please contact us for a free consultation.
3825 Franklin AVE Western Springs, IL 60558
2 Beds
2 Baths
2,286 SqFt
Key Details
Sold Price $440,000
Property Type Single Family Home
Sub Type Detached Single
Listing Status Sold
Purchase Type For Sale
Square Footage 2,286 sqft
Price per Sqft $192
Subdivision Field Park
MLS Listing ID 12195011
Sold Date 01/31/25
Style Ranch
Bedrooms 2
Full Baths 2
Year Built 1956
Annual Tax Amount $7,284
Tax Year 2023
Lot Size 7,858 Sqft
Lot Dimensions 60X130
Property Sub-Type Detached Single
Property Description
Welcome to this beautiful all brick ranch style property in Wester Springs! Enjoy being welcomed by an updated driveway and waterfall features as you make your way to the front door. As you enter this 2 bedroom and 2 bathroom beauty you see recently painted walls and wooden floors throughout the 1st floor. The kitchen has stainless steel appliances, quartz countertops, soft-close cabinetry, and a window above the sink to allow fresh air in while also giving you a view. This property also offers a Florida/ 3 season room that can be updated to your own personal style. This room gives access to the large backyard. The backyard has new landscaping and a new fence all throughout for privacy. The fully finished basement has new tile floors, updated bathroom, and new splash for the fireplace. It also offers a laundry room and a wet bar. This space is perfect to enjoy with loved ones, entertain, or relax! A 1.5 car garage offers parking and additional storage space. Come view this property that is close to restaurants, shopping centers, golf courses, forest preserve, and routes like 294. Make this dream home your reality just in time for the holidays!
Location
State IL
County Cook
Area Western Springs
Rooms
Basement Full
Interior
Interior Features Hardwood Floors, First Floor Bedroom
Heating Natural Gas
Cooling Central Air
Fireplaces Number 1
Equipment Ceiling Fan(s), Sump Pump, Water Heater-Gas
Fireplace Y
Appliance Humidifier
Laundry In Unit, Laundry Closet
Exterior
Parking Features Attached
Garage Spaces 1.5
Roof Type Asphalt
Building
Lot Description Streetlights
Sewer Public Sewer
Water Public
New Construction false
Schools
Elementary Schools Field Park Elementary School
Middle Schools Mcclure Junior High School
High Schools Lyons Twp High School
School District 101 , 101, 204
Others
HOA Fee Include None
Ownership Fee Simple
Special Listing Condition None
Read Less
Want to know what your home might be worth? Contact us for a FREE valuation!

Our team is ready to help you sell your home for the highest possible price ASAP

© 2025 Listings courtesy of MRED as distributed by MLS GRID. All Rights Reserved.
Bought with Ellyn Collins • Coldwell Banker Realty
GET MORE INFORMATION





