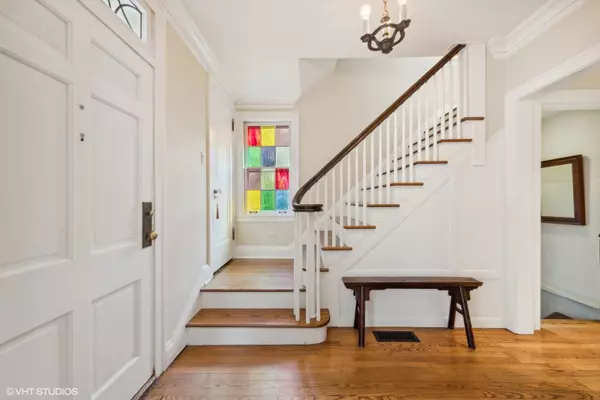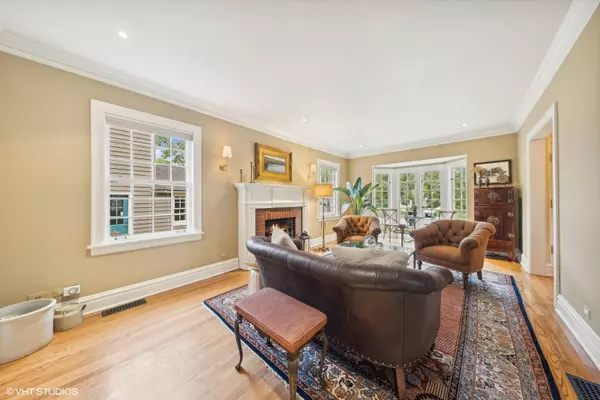$805,000
$799,000
0.8%For more information regarding the value of a property, please contact us for a free consultation.
3917 Central AVE Western Springs, IL 60558
3 Beds
2.5 Baths
1,664 SqFt
Key Details
Sold Price $805,000
Property Type Single Family Home
Sub Type Detached Single
Listing Status Sold
Purchase Type For Sale
Square Footage 1,664 sqft
Price per Sqft $483
MLS Listing ID 12192773
Sold Date 01/21/25
Bedrooms 3
Full Baths 2
Half Baths 1
Year Built 1929
Annual Tax Amount $11,043
Tax Year 2023
Lot Dimensions 50X185
Property Sub-Type Detached Single
Property Description
Charming Old Town Western Springs Colonial with Modern Updates! Welcome to this beautifully renovated Brick Colonial home that seamlessly combines vintage charm with modern amenities. This stunning home boasts updated mechanicals, including newer HVAC (2023), sewer line, plumbing, and electrical systems, offering you peace of mind and convenience. The elegant foyer leads into a spacious living room featuring a gas fireplace and a large bay window that overlooks the tree-lined street. The sunlit Chef's kitchen offers top of the line appliances, a convenient pot-filler, a stylish subway tile backsplash, and a thoughtfully designed coffee/wine bar. The formal dining room boasts built-in corner cabinets, custom millwork, and French doors that open to a bright, inviting three-season room. On the lower level, a spa bathroom, laundry room, and recreation room offer versatility, perfect for an office, gym, or entertainment space. On the second floor, the serene primary bedroom provides a true retreat, complete with a dreamy porch overlooking the expansive, landscaped backyard. Two additional well-appointed bedrooms feature hardwood floors and cove molding. The second-floor bathroom, offers a luxurious tub, rain down showerhead and heated floor. The heated and air-conditioned detached garage includes tandem spaces for up to three cars, epoxy flooring, a lift, and exceptional storage making it a car lover's dream. This property's prime location provides convenient access to highways, is within walking distance of award-winning schools, parks, and the Western Springs Train Station. Don't miss this opportunity to own a piece of history with all the modern conveniences you desire.
Location
State IL
County Cook
Area Western Springs
Rooms
Basement Full
Interior
Interior Features Hardwood Floors, Walk-In Closet(s)
Heating Natural Gas, Forced Air
Cooling Central Air
Fireplaces Number 1
Fireplaces Type Gas Log
Fireplace Y
Exterior
Exterior Feature Balcony, Porch, Porch Screened, Invisible Fence
Parking Features Detached
Garage Spaces 4.0
Community Features Park, Pool, Tennis Court(s), Sidewalks, Street Lights
Building
Sewer Public Sewer
Water Private Well
New Construction false
Schools
Elementary Schools John Laidlaw Elementary School
Middle Schools Mcclure Junior High School
High Schools Lyons Twp High School
School District 101 , 101, 204
Others
HOA Fee Include None
Ownership Fee Simple
Special Listing Condition None
Read Less
Want to know what your home might be worth? Contact us for a FREE valuation!

Our team is ready to help you sell your home for the highest possible price ASAP

© 2025 Listings courtesy of MRED as distributed by MLS GRID. All Rights Reserved.
Bought with Jaime Campos • RE/MAX LOYALTY
GET MORE INFORMATION





