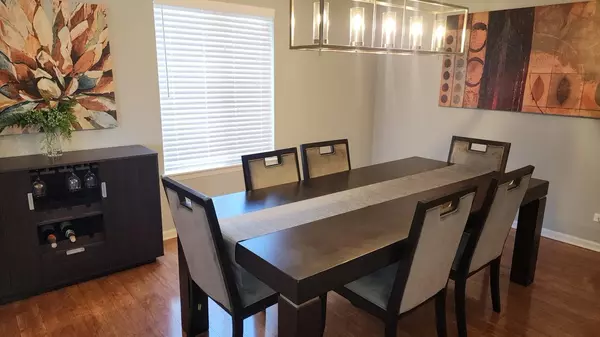$335,000
$350,000
4.3%For more information regarding the value of a property, please contact us for a free consultation.
2277 Jason DR Montgomery, IL 60538
4 Beds
2.5 Baths
2,513 SqFt
Key Details
Sold Price $335,000
Property Type Single Family Home
Sub Type Detached Single
Listing Status Sold
Purchase Type For Sale
Square Footage 2,513 sqft
Price per Sqft $133
Subdivision Lakewood Creek
MLS Listing ID 12155684
Sold Date 11/20/24
Bedrooms 4
Full Baths 2
Half Baths 1
HOA Fees $34/qua
Year Built 2000
Annual Tax Amount $8,432
Tax Year 2023
Lot Dimensions 73X130X128
Property Description
Welcome to this well-maintained 4-bedroom, 2.5-bath gem in the desirable Lake Wood Creek Subdivision, now offered at a reduced price to sell as-is! This home provides the perfect blend of comfort and potential, waiting for new owners to make it their own. The main level includes an open kitchen with an island, seamlessly connected to the family room, plus separate living and dining rooms, offering great spaces for entertaining and everyday living. Upstairs, the primary suite features a full bath with double sinks and a walk-in closet, along with three additional spacious bedrooms. The partially finished basement adds extra living space, ideal for a home office, gym, or playroom. Outside, the large backyard is ready for your personal touch, offering endless possibilities for landscaping or outdoor living spaces. This home is located in the Lake Wood Creek community, which features a clubhouse, swimming pool, and parks, perfect for outdoor recreation. Conveniently located near shopping, dining, and schools. Don't miss out on opportunity to create the home of your dreams-schedule a showing today!
Location
State IL
County Kendall
Area Montgomery
Rooms
Basement Partial
Interior
Interior Features Skylight(s), Wood Laminate Floors, Second Floor Laundry, Walk-In Closet(s), Separate Dining Room, Pantry
Heating Natural Gas
Cooling Central Air
Fireplace N
Laundry Gas Dryer Hookup
Exterior
Parking Features Attached
Garage Spaces 2.0
Roof Type Asphalt
Building
Sewer Public Sewer
Water Public
New Construction false
Schools
School District 308 , 308, 308
Others
HOA Fee Include Clubhouse,Pool
Ownership Fee Simple w/ HO Assn.
Special Listing Condition None
Read Less
Want to know what your home might be worth? Contact us for a FREE valuation!

Our team is ready to help you sell your home for the highest possible price ASAP

© 2025 Listings courtesy of MRED as distributed by MLS GRID. All Rights Reserved.
Bought with Virginia Jackson • Baird & Warner
GET MORE INFORMATION





