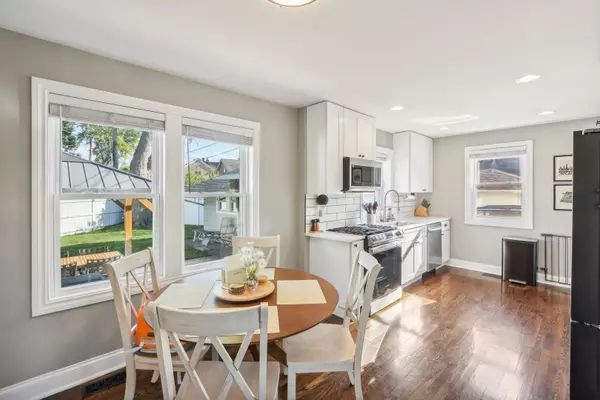$505,000
$525,000
3.8%For more information regarding the value of a property, please contact us for a free consultation.
6189 N Ozanam AVE Chicago, IL 60631
3 Beds
2 Baths
1,324 SqFt
Key Details
Sold Price $505,000
Property Type Single Family Home
Sub Type Detached Single
Listing Status Sold
Purchase Type For Sale
Square Footage 1,324 sqft
Price per Sqft $381
MLS Listing ID 12182232
Sold Date 11/22/24
Bedrooms 3
Full Baths 2
Year Built 1952
Tax Year 2023
Lot Size 5,227 Sqft
Lot Dimensions 55X75X39X39X80
Property Description
Stunning 3 bd/2 bth home in Norwood Park! This beauty underwent a total rehab in 2016 and is completely move-in ready! When you enter the front door you're greeted by the spacious living room with lots of natural light and gorgeous hardwood floors that flow throughout the home. Neutral paint, wide baseboards and recessed lighting add to the modern feel of this home. The kitchen is stunning with bright, white cabinets, a beautiful subway tile backsplash, all SS appliances, a coffee/wine bar and room for a dining table. You'll never want to leave your kitchen! The main level also features a good sized bedroom and a full bath. Upstairs, you'll find your other two bedrooms including your spacious Primary retreat and the other updated full bath. Head down to the finished basement for even MORE living space. It's currently being used as a home gym but would also make a great media room, game room or home office. The utility/laundry room also doubles as storage. Outside, enjoy your private, fully fenced-in backyard with a brick paver patio and gazebo perfect for relaxing on those beautiful Chicago summer days. 1-car detached garage and extra long driveway. New furnace, AC, water heater & windows 2016. New appliances 2023. New roof 2012. Close to great schools, major highways, public transit, O'Hare, restaurants, groceries and more! Be sure to schedule your tour today, this one won't last long!
Location
State IL
County Cook
Area Chi - Norwood Park
Rooms
Basement Full
Interior
Interior Features Hardwood Floors, First Floor Bedroom, First Floor Full Bath, Some Carpeting
Heating Natural Gas, Forced Air
Cooling Central Air
Equipment Humidifier, CO Detectors
Fireplace N
Appliance Range, Microwave, Dishwasher, Refrigerator, Stainless Steel Appliance(s)
Laundry Gas Dryer Hookup, Sink
Exterior
Exterior Feature Patio, Storms/Screens
Parking Features Detached
Garage Spaces 1.0
Community Features Curbs, Sidewalks, Street Lights, Street Paved
Roof Type Asphalt
Building
Lot Description Fenced Yard
Sewer Public Sewer
Water Lake Michigan, Public
New Construction false
Schools
High Schools Taft High School
School District 299 , 299, 299
Others
HOA Fee Include None
Ownership Fee Simple
Special Listing Condition None
Read Less
Want to know what your home might be worth? Contact us for a FREE valuation!

Our team is ready to help you sell your home for the highest possible price ASAP

© 2024 Listings courtesy of MRED as distributed by MLS GRID. All Rights Reserved.
Bought with Jon Ellingsen • xr realty

GET MORE INFORMATION





