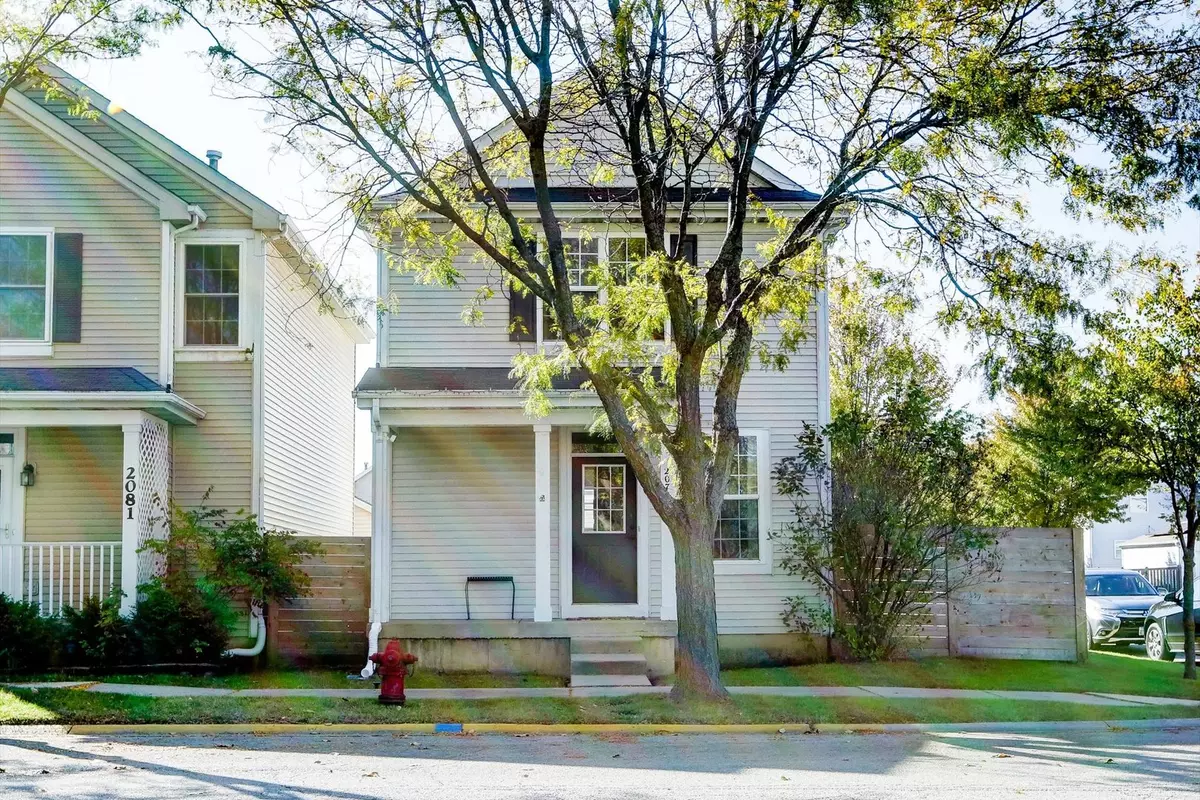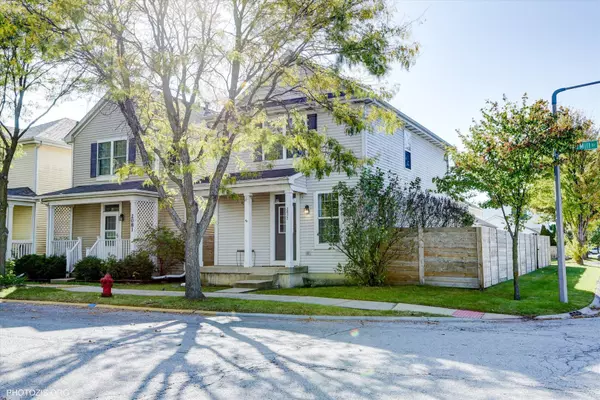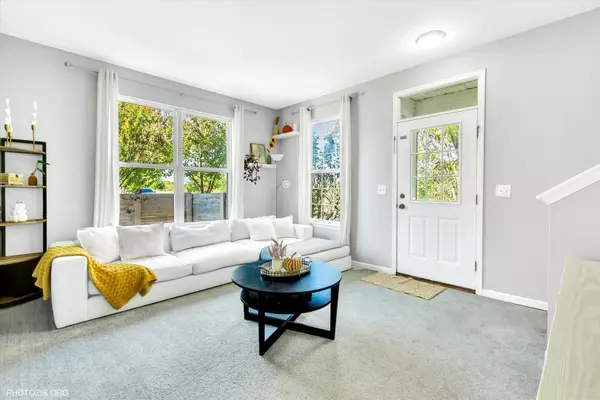$315,000
$300,000
5.0%For more information regarding the value of a property, please contact us for a free consultation.
2077 Union Mill DR Aurora, IL 60503
3 Beds
1.5 Baths
1,502 SqFt
Key Details
Sold Price $315,000
Property Type Single Family Home
Sub Type Detached Single
Listing Status Sold
Purchase Type For Sale
Square Footage 1,502 sqft
Price per Sqft $209
Subdivision Gray Hawk
MLS Listing ID 12167010
Sold Date 11/08/24
Style Traditional
Bedrooms 3
Full Baths 1
Half Baths 1
Year Built 1999
Annual Tax Amount $5,397
Tax Year 2022
Lot Size 4,356 Sqft
Lot Dimensions 2232
Property Description
HERE'S YOUR CHANCE TO GRAB THIS ONE OF A KIND HOME BEFORE IT'S TOO LATE!!! Welcome to your bright, charming home with an open floor plan! Spacious living room with separate dining room. Cute open kitchen with stainless steal appliances, quartz counters and tons of cabinets and counter space. Convenient first floor laundry. Upstairs leads to the primary bedroom boasting a large closet and separate bathroom. Two additional bedrooms round out the 2nd level. Neutral paint and plush neutral carpet throughout. This lovely, single family home is low maintenance and conveniently located to shopping, Oswego schools, parks, and many amenities. Premium newly fenced in corner lot, full basement with roughed in plumbing, and detached 2-car garage with new garage opener making this home desirable. New patio, new central air and a new fence. Don't wait, this adorable well-maintained home is ready for its new owner!
Location
State IL
County Will
Area Aurora / Eola
Rooms
Basement Full
Interior
Interior Features Wood Laminate Floors, First Floor Laundry
Heating Natural Gas
Cooling Central Air
Fireplace N
Appliance Range, Microwave, Dishwasher, Refrigerator, Washer, Dryer, Stainless Steel Appliance(s)
Laundry In Unit
Exterior
Exterior Feature Patio
Garage Detached
Garage Spaces 2.0
Community Features Curbs, Sidewalks, Street Lights
Waterfront false
Roof Type Asphalt
Building
Lot Description Corner Lot, Fenced Yard
Water Public
New Construction false
Schools
Elementary Schools Homestead Elementary School
Middle Schools Murphy Junior High School
High Schools Oswego High School
School District 308 , 308, 308
Others
HOA Fee Include None
Ownership Fee Simple
Special Listing Condition None
Read Less
Want to know what your home might be worth? Contact us for a FREE valuation!

Our team is ready to help you sell your home for the highest possible price ASAP

© 2024 Listings courtesy of MRED as distributed by MLS GRID. All Rights Reserved.
Bought with Janet Baier • RE/MAX Liberty

GET MORE INFORMATION





