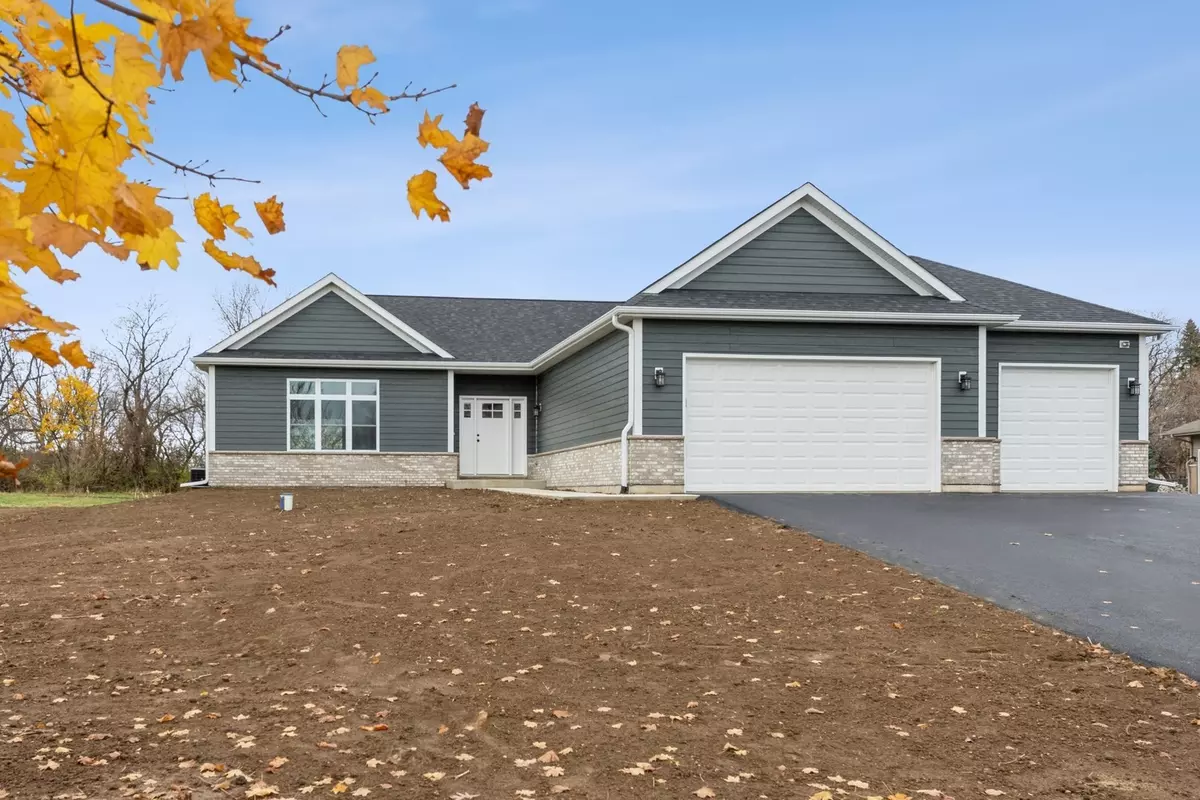$534,805
$499,000
7.2%For more information regarding the value of a property, please contact us for a free consultation.
2612 Sanctuary LN Spring Grove, IL 60081
3 Beds
2 Baths
2,000 SqFt
Key Details
Sold Price $534,805
Property Type Single Family Home
Sub Type Detached Single
Listing Status Sold
Purchase Type For Sale
Square Footage 2,000 sqft
Price per Sqft $267
MLS Listing ID 12001828
Sold Date 11/08/24
Style Ranch
Bedrooms 3
Full Baths 2
HOA Fees $20/ann
Year Built 2024
Annual Tax Amount $364
Tax Year 2022
Lot Size 1.150 Acres
Lot Dimensions 90X299.56X234.07X358.83
Property Description
New Proposed Construction in Sanctuary Estates of Spring Grove... Custom Ranch offers beautiful curb appeal with brick accents and attached three car garage. You'll find an open layout with the living, dining, and kitchen equipped with 42-inch shaker style cabinetry, granite counters, and spacious island with breakfast bar. Everything you need is on the main level including a separate laundry room, large walk-in pantry, and convenient mudroom just off the garage. The home continues with three generous size bedrooms including the main suite featuring a walk-in closet and full bath with double sink vanity, free standing soaking tub, and separate shower. A full basement with roughed in bath will complete this custom build situated on 1.15 acres. Floor plan modifications are also allowed. Enjoy quality craftsmanship in a subdivision of fine homes.
Location
State IL
County Mchenry
Area Spring Grove
Rooms
Basement Full
Interior
Interior Features First Floor Bedroom, First Floor Laundry, Walk-In Closet(s), Ceiling - 9 Foot, Open Floorplan
Heating Natural Gas, Forced Air
Cooling Central Air
Equipment CO Detectors
Fireplace N
Laundry Gas Dryer Hookup
Exterior
Exterior Feature Porch
Garage Attached
Garage Spaces 3.0
Community Features Street Lights, Street Paved
Waterfront false
Roof Type Asphalt
Building
Sewer Septic-Private
Water Private Well
New Construction true
Schools
Elementary Schools Spring Grove Elementary School
Middle Schools Nippersink Middle School
High Schools Richmond-Burton Community High S
School District 2 , 2, 157
Others
HOA Fee Include Other
Ownership Fee Simple w/ HO Assn.
Special Listing Condition None
Read Less
Want to know what your home might be worth? Contact us for a FREE valuation!

Our team is ready to help you sell your home for the highest possible price ASAP

© 2024 Listings courtesy of MRED as distributed by MLS GRID. All Rights Reserved.
Bought with Ron Becker • RE/MAX Advantage Realty

GET MORE INFORMATION





