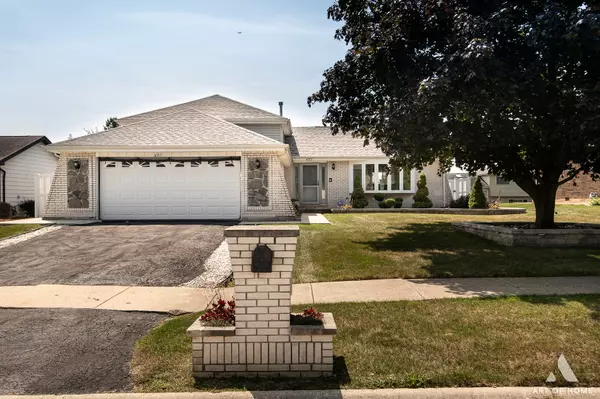$385,000
$385,000
For more information regarding the value of a property, please contact us for a free consultation.
6111 W Sunflower DR Matteson, IL 60443
4 Beds
3 Baths
2,425 SqFt
Key Details
Sold Price $385,000
Property Type Single Family Home
Sub Type Detached Single
Listing Status Sold
Purchase Type For Sale
Square Footage 2,425 sqft
Price per Sqft $158
Subdivision Creekside
MLS Listing ID 12148031
Sold Date 11/01/24
Style Quad Level
Bedrooms 4
Full Baths 3
Year Built 1987
Annual Tax Amount $8,309
Tax Year 2022
Lot Dimensions 70 X 120
Property Description
Welcome to a home where elegance meets comfort, and every detail has been thoughtfully designed to elevate your lifestyle. Located in the heart of Matteson, this stunning brick quad-level residence offers everything you've been searching for-and more. Step into the grand living room, where vaulted ceilings and custom light fixtures create an airy, welcoming atmosphere. Imagine cozying up by the luxury fireplace, framed by a custom mantle, as you unwind after a long day. New floors and the tasteful modern colors throughout add a touch of sophistication to every room. The heart of the home is the upgraded kitchen with espresso cabinets, gleaming granite countertops, and a stylish backsplash. Whether you're preparing a family dinner or hosting friends, the wine fridge and large patio doors leading to the back deck make entertaining a breeze. Upstairs, you'll find three spacious bedrooms, each a tranquil retreat. The master suite is a sanctuary with its vaulted ceilings and a luxurious en-suite bath featuring a sleek shower. The second full bath is just as impressive, offering a large soaker tub-perfect for unwinding. The lower level is designed for relaxation and entertainment, with a custom glass tile fireplace that adds a touch of flair to your movie nights or game days. A fourth bedroom on this level is ideal for guests or a home office, and the fully renovated bathroom with a spa-like shower will leave you feeling rejuvenated. But that's not all-the fully finished sub-basement offers a great room perfect for additional living space, plus an extra room that's ideal for a home office, hobby room, or gym. Step outside, and you'll discover a backyard that's perfect for hosting gatherings or simply enjoying a quiet evening. The large deck with a pergola provides shade on sunny days, while the spacious cement patio offers ample room for a dining table and grill. The fully fenced-in yard, with a vinyl privacy fence, ensures your outdoor oasis is as private as it is beautiful. Schedule your private showing today.
Location
State IL
County Cook
Area Matteson
Rooms
Basement Partial
Interior
Interior Features Vaulted/Cathedral Ceilings, Skylight(s)
Heating Natural Gas, Forced Air
Cooling Central Air
Equipment TV-Cable, Ceiling Fan(s), Sump Pump
Fireplace N
Appliance Range, Microwave, Dishwasher, Refrigerator, Washer, Dryer, Disposal, Stainless Steel Appliance(s), Wine Refrigerator
Exterior
Exterior Feature Storms/Screens
Garage Attached
Garage Spaces 2.0
Community Features Park, Sidewalks, Street Lights, Street Paved, Other
Roof Type Asphalt
Building
Lot Description Fenced Yard, Landscaped
Sewer Public Sewer
Water Lake Michigan
New Construction false
Schools
Elementary Schools Marya Yates Elementary School
Middle Schools Colin Powell Middle School
School District 159 , 159, 227
Others
HOA Fee Include None
Ownership Fee Simple
Special Listing Condition None
Read Less
Want to know what your home might be worth? Contact us for a FREE valuation!

Our team is ready to help you sell your home for the highest possible price ASAP

© 2024 Listings courtesy of MRED as distributed by MLS GRID. All Rights Reserved.
Bought with Tiesha Campbell • Coldwell Banker Realty

GET MORE INFORMATION





