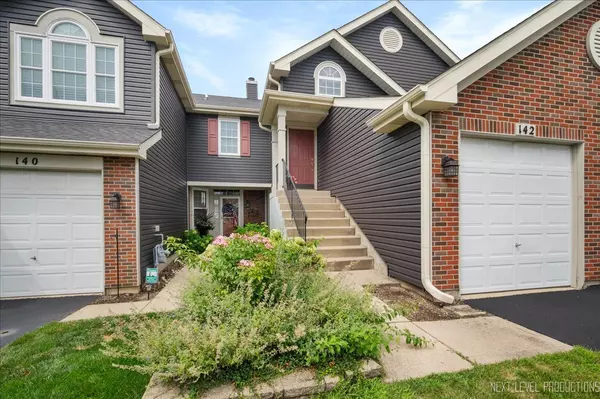$254,700
$249,900
1.9%For more information regarding the value of a property, please contact us for a free consultation.
142 E Lake Ridge DR #0 Glendale Heights, IL 60139
2 Beds
2 Baths
1,249 SqFt
Key Details
Sold Price $254,700
Property Type Condo
Sub Type Condo
Listing Status Sold
Purchase Type For Sale
Square Footage 1,249 sqft
Price per Sqft $203
Subdivision Hidden Glen
MLS Listing ID 12109611
Sold Date 11/01/24
Bedrooms 2
Full Baths 2
HOA Fees $230/mo
Rental Info Yes
Year Built 1996
Annual Tax Amount $5,749
Tax Year 2023
Lot Dimensions COMMON
Property Description
Welcome home to 142 E Lake Ridge Dr, Glendale Heights in the Hidden Glen Subdivision, where this charming ranch-style townhouse condo presents both comfort and convenience. Featuring 2 bedrooms and 2 full baths, this affordable gem comes with low taxes and a very reasonable association fee. Step inside to an open floor plan with vaulted ceilings, creating a spacious and airy feel. The kitchen boasts an eating nook and a large breakfast bar, perfect for casual dining. The primary bedroom offers a private view, an ensuite bathroom, and a walk-in closet. Additional features include a laundry room, linen closet, storage, and a private deck for outdoor relaxation. An attached 1-car garage provides added convenience. Located right off Westlake Plaza with Jewel around the corner, you'll have plenty of shopping and dining options. Commuting is a breeze with easy access to 355, less than a mile away, and a fitness center just 2 blocks away. Don't miss out on this fantastic opportunity-priced to sell, so bring your offers today! For a comprehensive list of features and updates, check the additional information tab.
Location
State IL
County Dupage
Area Glendale Heights
Rooms
Basement None
Interior
Interior Features Vaulted/Cathedral Ceilings, First Floor Bedroom, First Floor Laundry, First Floor Full Bath, Laundry Hook-Up in Unit, Storage, Walk-In Closet(s), Open Floorplan, Drapes/Blinds
Heating Natural Gas, Forced Air
Cooling Central Air
Equipment Water Heater-Gas
Fireplace N
Appliance Range, Microwave, Dishwasher, Refrigerator, Washer, Dryer, Disposal
Laundry Gas Dryer Hookup, In Unit
Exterior
Exterior Feature Deck, Storms/Screens
Parking Features Attached
Garage Spaces 1.0
Roof Type Asphalt
Building
Lot Description Common Grounds
Story 1
Water Public
New Construction false
Schools
Elementary Schools Black Hawk Elementary School
Middle Schools Marquardt Middle School
High Schools Glenbard East High School
School District 15 , 15, 87
Others
HOA Fee Include Insurance,Exterior Maintenance,Lawn Care,Scavenger,Snow Removal
Ownership Condo
Special Listing Condition None
Pets Allowed Cats OK, Dogs OK
Read Less
Want to know what your home might be worth? Contact us for a FREE valuation!

Our team is ready to help you sell your home for the highest possible price ASAP

© 2025 Listings courtesy of MRED as distributed by MLS GRID. All Rights Reserved.
Bought with Lizette Esparza • eXp Realty, LLC
GET MORE INFORMATION


