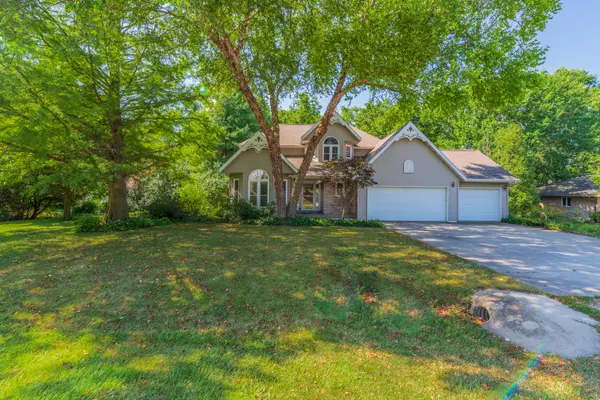$362,500
$374,500
3.2%For more information regarding the value of a property, please contact us for a free consultation.
2706 Scogin Creek RD Bloomington, IL 61705
5 Beds
3.5 Baths
2,335 SqFt
Key Details
Sold Price $362,500
Property Type Single Family Home
Sub Type Detached Single
Listing Status Sold
Purchase Type For Sale
Square Footage 2,335 sqft
Price per Sqft $155
Subdivision Westwood
MLS Listing ID 12129467
Sold Date 10/31/24
Style Traditional
Bedrooms 5
Full Baths 3
Half Baths 1
HOA Fees $13/ann
Year Built 1992
Annual Tax Amount $6,744
Tax Year 2022
Lot Dimensions 180X150
Property Description
Welcome Home to your own Private Oasis that's tucked away on the west side of town in the Beautiful Timber! The Main level consists of an open kitchen great room that overlooks a 3 tiered deck surrounding an above ground pool. Your'e family can enjoy walking across the bridge to their very own private fire pit overlooking a creek. Enjoy having a dining/living room combo for entertaining family and guests. Conveniently located off the hallway way is the main floor laundry that leads to the garage. The 2nd floor consists of 4 generous bedrooms, a Master suite with a good sized bathroom and walk in closet, and one more full bath. In the lower level you will find the 5th bedroom a full bath and a pool table for entertaining. In 2012 a new roof was installed along with a 50 year warranty, the kitchen was also updated with quartz countertops along with stainless steal appliances. New windows and double blow in insulation were added in 2015. A new pool liner, filter, and pump were new in 2022, Septic ejection pump 2024, AC Condenser and fan replaced and recharged. HVAC updated parts. New gutters and gutter guards. You Don't want to miss this Rare Opportunity for Woods and Privacy in Bloomington.
Location
State IL
County Mclean
Area Bloomington
Rooms
Basement Full
Interior
Heating Forced Air
Cooling Central Air
Fireplaces Number 1
Fireplace Y
Appliance Range, Microwave, Dishwasher, Refrigerator
Exterior
Garage Attached
Garage Spaces 3.0
Waterfront false
Roof Type Asphalt
Building
Lot Description Wooded, Mature Trees, Backs to Trees/Woods, Creek
Sewer Septic-Private
Water Community Well
New Construction false
Schools
Elementary Schools Pepper Ridge Elementary
Middle Schools Evans Jr High
High Schools Normal Community West High Schoo
School District 5 , 5, 5
Others
HOA Fee Include Water
Ownership Fee Simple
Special Listing Condition None
Read Less
Want to know what your home might be worth? Contact us for a FREE valuation!

Our team is ready to help you sell your home for the highest possible price ASAP

© 2024 Listings courtesy of MRED as distributed by MLS GRID. All Rights Reserved.
Bought with Sarah Khokhar • RE/MAX Rising

GET MORE INFORMATION





