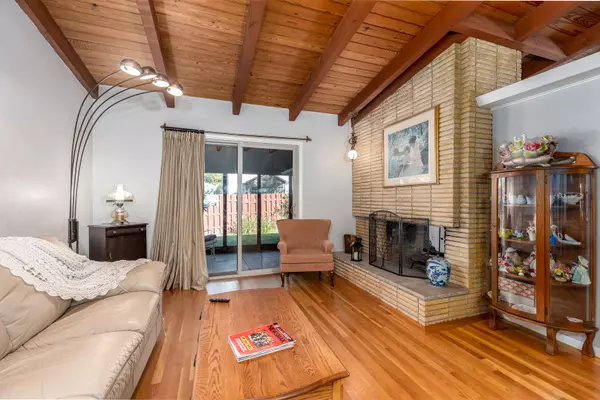$249,900
$236,900
5.5%For more information regarding the value of a property, please contact us for a free consultation.
934 Chambers ST Ottawa, IL 61350
3 Beds
2 Baths
1,799 SqFt
Key Details
Sold Price $249,900
Property Type Single Family Home
Sub Type Detached Single
Listing Status Sold
Purchase Type For Sale
Square Footage 1,799 sqft
Price per Sqft $138
MLS Listing ID 12169035
Sold Date 10/31/24
Style Ranch
Bedrooms 3
Full Baths 2
Year Built 1965
Annual Tax Amount $6,330
Tax Year 2023
Lot Size 10,454 Sqft
Lot Dimensions 10X105.6
Property Description
Discover this stunning 3-bedroom, 2-bath ranch home located in the desirable south side of Ottawa! Featuring beamed, vaulted ceilings and beautiful hardwood floors, this home offers both elegance and comfort. The spacious living and family rooms share a cozy, see-through wood-burning fireplace, creating a warm and inviting atmosphere. Both rooms have sliding glass doors that lead to a serene screened-in porch, perfect for relaxing while overlooking the beautifully landscaped, fenced-in backyard. The layout of the home provides a private retreat with all three bedrooms and two bathrooms located on the opposite end for added privacy. Convenience is key with a laundry room just off the 2-car attached garage. Whether you're entertaining or enjoying quiet time at home, this property has everything you need for comfortable living in a peaceful neighborhood. Don't miss your chance to call this beautiful ranch home yours!
Location
State IL
County Lasalle
Area Danway / Dayton / Naplate / Ottawa / Prairie Center
Rooms
Basement None
Interior
Interior Features Vaulted/Cathedral Ceilings, Hardwood Floors, First Floor Bedroom, First Floor Laundry, First Floor Full Bath, Beamed Ceilings
Heating Steam, Radiant
Cooling Central Air
Fireplaces Number 1
Fireplaces Type Double Sided, Wood Burning
Fireplace Y
Appliance Range, Microwave, Dishwasher, Refrigerator
Exterior
Exterior Feature Porch Screened
Parking Features Attached
Garage Spaces 2.0
Roof Type Tar and Gravel
Building
Lot Description Fenced Yard
Sewer Public Sewer
Water Public
New Construction false
Schools
High Schools Ottawa Township High School
School District 141 , 141, 140
Others
HOA Fee Include None
Ownership Fee Simple
Special Listing Condition None
Read Less
Want to know what your home might be worth? Contact us for a FREE valuation!

Our team is ready to help you sell your home for the highest possible price ASAP

© 2024 Listings courtesy of MRED as distributed by MLS GRID. All Rights Reserved.
Bought with Erin Stuedemann • Coldwell Banker Real Estate Group

GET MORE INFORMATION





