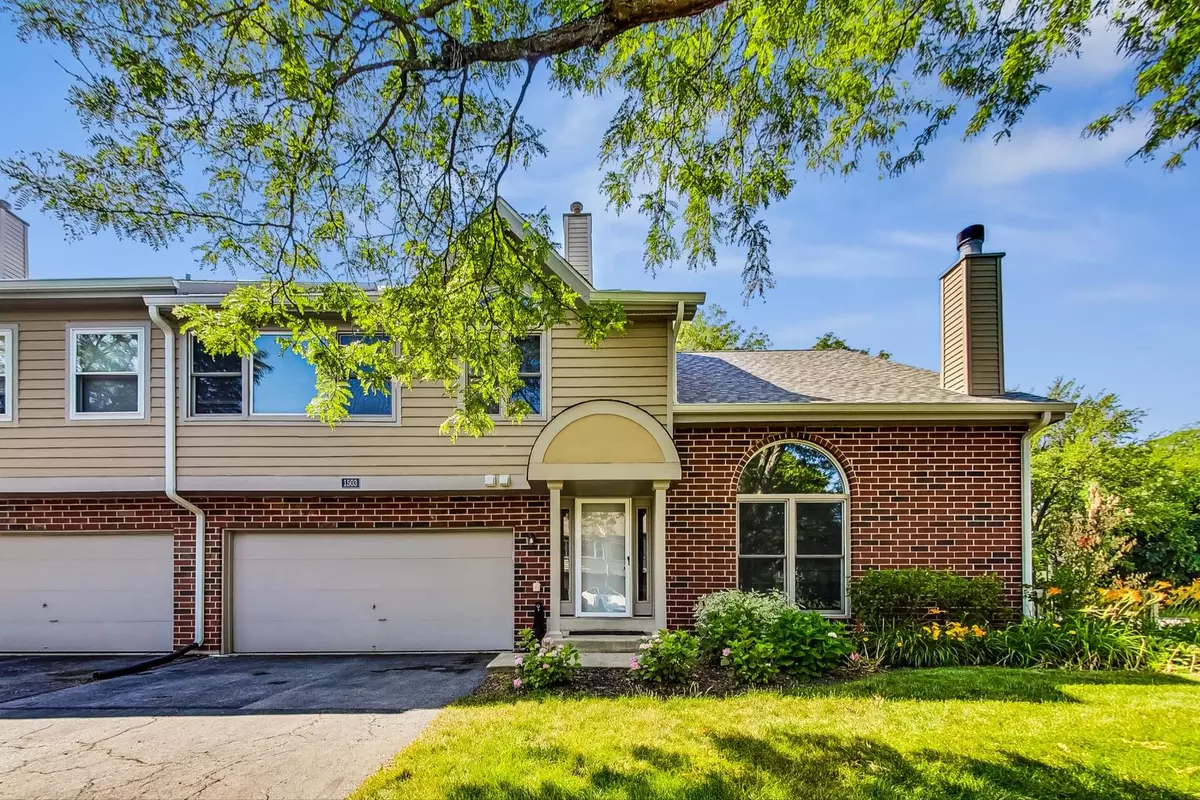$375,000
$375,000
For more information regarding the value of a property, please contact us for a free consultation.
1503 Barrymore DR #24-1 Darien, IL 60561
3 Beds
2.5 Baths
1,500 SqFt
Key Details
Sold Price $375,000
Property Type Townhouse
Sub Type Townhouse-2 Story
Listing Status Sold
Purchase Type For Sale
Square Footage 1,500 sqft
Price per Sqft $250
Subdivision Bailey Park
MLS Listing ID 12153472
Sold Date 10/25/24
Bedrooms 3
Full Baths 2
Half Baths 1
HOA Fees $315/mo
Rental Info No
Year Built 1990
Annual Tax Amount $5,686
Tax Year 2023
Lot Dimensions 35X54
Property Description
Welcome to 1503 Barrymore Dr, a meticulously renovated townhouse nestled in the coveted Bailey Park subdivision of Darien. Built in 1990 and extensively updated in 2018, this charming home blends modern comfort with suburban convenience. Spanning 1,500 sf, this residence features 3 bedrooms and 2.5 bathrooms, offering ample space for relaxation and entertainment. Upon entering, you are greeted by a luminous, open-plan living area that seamlessly integrates the living room, dining space, and kitchen. The kitchen is well-appointed with contemporary appliances, abundant storage, and a dining area ideal for casual meals. Upstairs, the spacious bedrooms provide tranquil retreats, with the master suite boasting an en suite bathroom. The additional bedrooms are versatile, accommodating guests, home offices, or personal hobbies. Outside, a cozy patio beckons for morning coffees or summer barbecues. Enjoy the convenience of the attached 2-car garage that offers secure parking and storage. Located in a sought-after neighborhood, this townhouse affords easy access to shopping, dining, parks, and schools, enhancing its appeal as a perfect place to call home. Don't miss the chance to embrace the comfort and convenience of your new home.
Location
State IL
County Dupage
Area Darien
Rooms
Basement None
Interior
Interior Features Vaulted/Cathedral Ceilings, Hardwood Floors, First Floor Laundry, Laundry Hook-Up in Unit, Storage
Heating Natural Gas
Cooling Central Air
Fireplaces Number 1
Fireplaces Type Double Sided
Fireplace Y
Appliance Range, Microwave, Dishwasher, Refrigerator, Freezer, Washer, Dryer, Disposal, Stainless Steel Appliance(s)
Laundry In Unit, Laundry Closet
Exterior
Exterior Feature Deck
Parking Features Attached
Garage Spaces 2.0
Roof Type Asphalt
Building
Story 2
Sewer Public Sewer
Water Lake Michigan
New Construction false
Schools
Elementary Schools Concord Elementary School
Middle Schools Cass Junior High School
High Schools Hinsdale South High School
School District 63 , 63, 86
Others
HOA Fee Include Parking,Insurance,Exterior Maintenance,Lawn Care,Snow Removal
Ownership Fee Simple w/ HO Assn.
Special Listing Condition None
Pets Description Cats OK, Dogs OK
Read Less
Want to know what your home might be worth? Contact us for a FREE valuation!

Our team is ready to help you sell your home for the highest possible price ASAP

© 2024 Listings courtesy of MRED as distributed by MLS GRID. All Rights Reserved.
Bought with Joseph DeFrancesco • Dapper Crown

GET MORE INFORMATION





