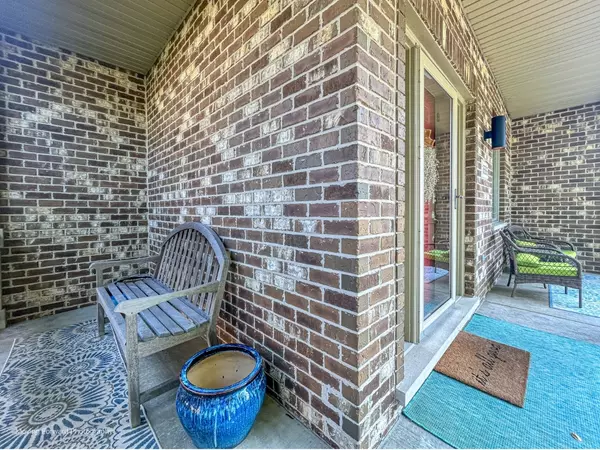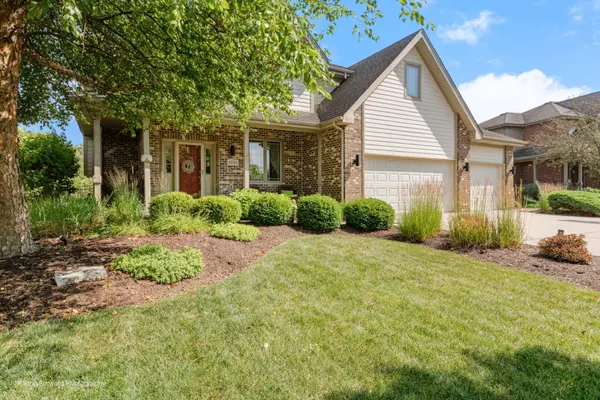$510,000
$524,900
2.8%For more information regarding the value of a property, please contact us for a free consultation.
8599 Shire CT Frankfort, IL 60423
4 Beds
3.5 Baths
3,487 SqFt
Key Details
Sold Price $510,000
Property Type Single Family Home
Sub Type Detached Single
Listing Status Sold
Purchase Type For Sale
Square Footage 3,487 sqft
Price per Sqft $146
Subdivision Windy Hill Farm
MLS Listing ID 12170794
Sold Date 10/25/24
Bedrooms 4
Full Baths 3
Half Baths 1
HOA Fees $26/ann
Year Built 2006
Annual Tax Amount $13,192
Tax Year 2023
Lot Dimensions 90 X 150
Property Description
Gorgeous brick 2 story in excellent location of Windy Hill! Steps from Old Plank Trail leading to downtown Frankfort! Features include much desired wrap around porch! Dramatic 2 story entry with hardwood floor! Formal dining room with arched entry, wainscotting, hardwood floor and (3) panel window! Spacious family room includes hardwood floor, corner fireplace with shiplap surround, oversized windows and arched pillared entry! Flowing kitchen with hardwood floor, granite counters, raised panel white cabinetry and large bayed eating area with tray ceiling and service door out to the yard! Large primary bedroom with tray ceiling, ceiling fan, (3) panel window and walk in closet! Primary bath includes whirlpool tub, separate shower and raised vanity! Bedroom (2) features raised cathedral ceiling, (2) panel window and ceiling fan! Bedroom (3) includes large walk in closet and ceiling fan! Bedroom (4) has (2) panel windows and ceiling fan! Second level full bath! Finished basement includes recreation area, office, gym, play room/bedroom and recessed lighting! Additional full bath in basement! Multiple storage areas! Amazing fenced yard with stamped patio, pergola and sprinkler system! Three car garage (currently separated by a wall that can be removed if buyer prefers open layout). Single car garage side has a service door out to the yard! Two car garage side is heated! Brand new high quality carpet on the upper level! Many new light fixtures throughout! Aluminum soffits and gutters! White (2) panel doors and trim! Directly across from beautiful open space park ! Main level powder room! Main level laundry room with sink and storage cabinets! Hurry!
Location
State IL
County Will
Area Frankfort
Rooms
Basement Full
Interior
Interior Features Vaulted/Cathedral Ceilings, Hardwood Floors, First Floor Laundry, Walk-In Closet(s), Coffered Ceiling(s), Drapes/Blinds, Granite Counters, Separate Dining Room
Heating Natural Gas, Forced Air
Cooling Central Air
Fireplaces Number 1
Fireplaces Type Gas Starter, Heatilator
Equipment Water-Softener Owned, TV-Cable, Ceiling Fan(s), Sump Pump, Sprinkler-Lawn
Fireplace Y
Appliance Range, Microwave, Dishwasher, Refrigerator, Washer, Dryer
Laundry In Unit, Sink
Exterior
Exterior Feature Patio
Garage Attached
Garage Spaces 3.0
Community Features Curbs, Sidewalks, Street Lights, Street Paved
Roof Type Asphalt
Building
Lot Description Cul-De-Sac, Fenced Yard
Sewer Public Sewer
Water Public
New Construction false
Schools
School District 161 , 161, 210
Others
HOA Fee Include Insurance,Other
Ownership Fee Simple w/ HO Assn.
Special Listing Condition None
Read Less
Want to know what your home might be worth? Contact us for a FREE valuation!

Our team is ready to help you sell your home for the highest possible price ASAP

© 2024 Listings courtesy of MRED as distributed by MLS GRID. All Rights Reserved.
Bought with Sam Adam • Green Equities LLC

GET MORE INFORMATION





