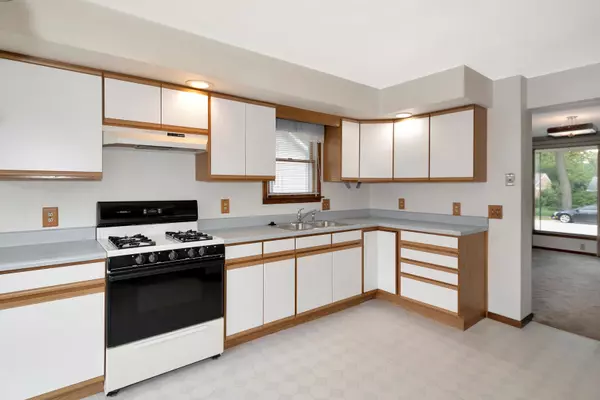$190,000
$199,900
5.0%For more information regarding the value of a property, please contact us for a free consultation.
264 W Fourth ST Manteno, IL 60950
3 Beds
2 Baths
1,416 SqFt
Key Details
Sold Price $190,000
Property Type Single Family Home
Sub Type Detached Single
Listing Status Sold
Purchase Type For Sale
Square Footage 1,416 sqft
Price per Sqft $134
MLS Listing ID 12175155
Sold Date 10/22/24
Bedrooms 3
Full Baths 2
Year Built 1915
Annual Tax Amount $3,260
Tax Year 2023
Lot Dimensions 58.9X168.3
Property Description
Charming Two-Story Home in Desirable Downtown Manteno Just 45 Minutes from Chicago! Get ready to experience the best of this golf cart community! Nestled in the heart of downtown Manteno, this two-story home offers easy access to all the exciting events and festivals the town has to offer. This property features two garages-a convenient one-car garage and a large two-car garage with a workshop, perfect for your golf cart or motorcycle and includes an impressive 18-foot door, ideal for larger vehicles or additional storage needs. Located in a golf cart-friendly community, you'll love the ease of getting around and embracing the laid-back lifestyle Manteno is known for. Inside, the home offers a spacious layout with three bedrooms and two full baths, providing ample space for comfortable living. The partially finished full basement adds extra living or storage space, giving you flexibility to customize as you wish. Recent updates include a brand-new roof in 2024, and the central air and furnace were replaced just five years ago, ensuring comfort and peace of mind for years to come. Call today to schedule an appointment!
Location
State IL
County Kankakee
Area Manteno
Zoning SINGL
Rooms
Basement Full
Interior
Interior Features First Floor Laundry, First Floor Full Bath, Built-in Features
Heating Natural Gas
Cooling Central Air
Fireplace N
Exterior
Exterior Feature Deck
Garage Detached
Garage Spaces 3.0
Building
Sewer Public Sewer
Water Public
New Construction false
Schools
School District 5 , 5, 5
Others
HOA Fee Include None
Ownership Fee Simple
Special Listing Condition None
Read Less
Want to know what your home might be worth? Contact us for a FREE valuation!

Our team is ready to help you sell your home for the highest possible price ASAP

© 2024 Listings courtesy of MRED as distributed by MLS GRID. All Rights Reserved.
Bought with Sarah Camargo • RE/MAX Prestige Homes

GET MORE INFORMATION





