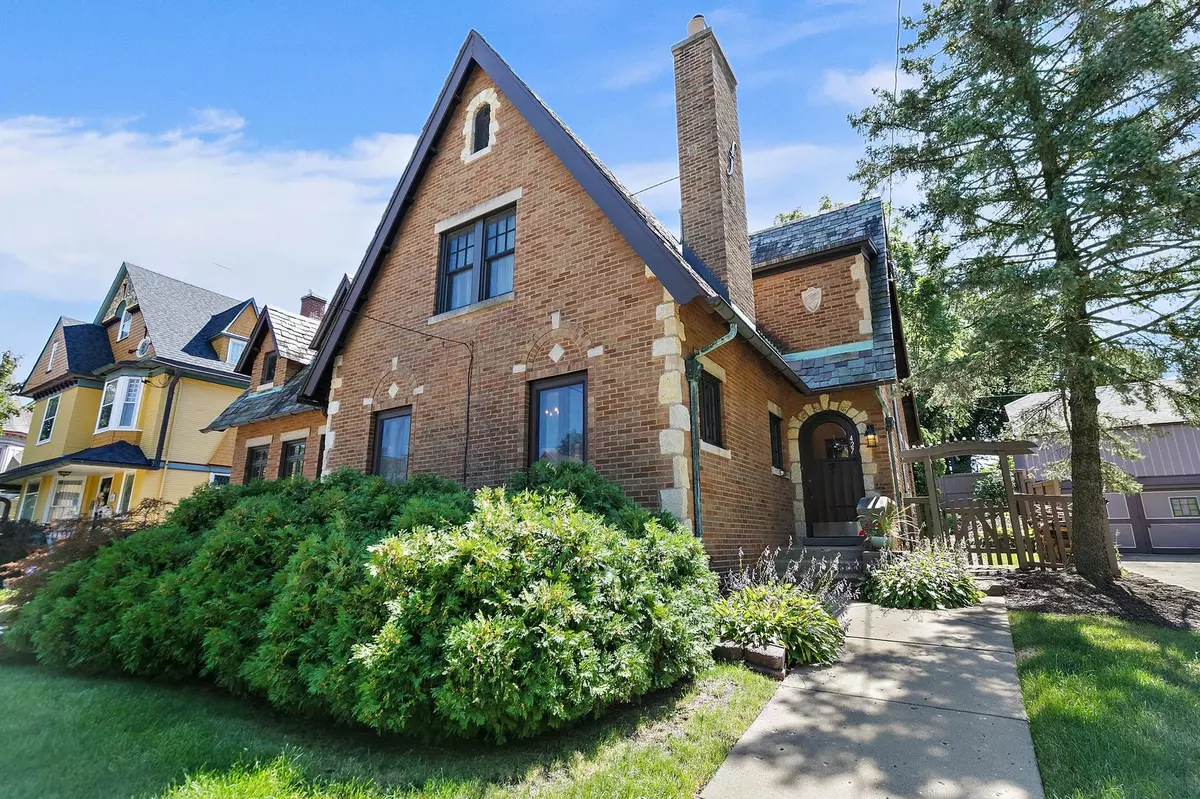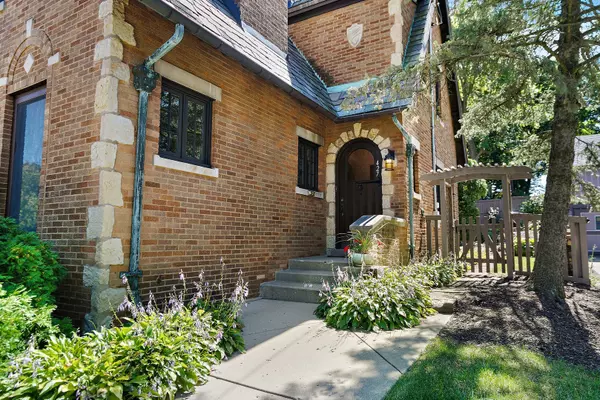$359,000
$359,000
For more information regarding the value of a property, please contact us for a free consultation.
427 Du Page ST Elgin, IL 60120
4 Beds
1.5 Baths
1,929 SqFt
Key Details
Sold Price $359,000
Property Type Single Family Home
Sub Type Detached Single
Listing Status Sold
Purchase Type For Sale
Square Footage 1,929 sqft
Price per Sqft $186
Subdivision James T Giffords
MLS Listing ID 12152538
Sold Date 10/21/24
Style English
Bedrooms 4
Full Baths 1
Half Baths 1
Year Built 1930
Annual Tax Amount $6,444
Tax Year 2023
Lot Dimensions 66 X 124
Property Description
Charming Cotswold English cottage nestled in the heart of Elgin's renowned Historic District. This home seamlessly blends timeless elegance with modern comforts. This home showcases beautiful architectural design both inside and out, including, rusticated masonry brick, rough stone coining, and a slate roof. Inside, you will love the arched doorways and stunning woodwork throughout. The spacious living room features wood ceiling beams, gas/wood burning fireplace, refinished hardwood flooring, and custom built-in bookshelves. Sitting room with French doors and crown molding adds even more living/entertaining space. The updated kitchen boasts 42 inch cherry cabinets with crown molding, stainless steel appliances, tile backsplash, built-in pantry, and a quaint breakfast nook. The formal dining room is perfect for entertaining. There is also a convenient main floor powder room that has been updated. Upstairs includes 4 bedrooms, including access to the balcony overlooking the picturesque backyard and pond. There is also a completely updated bathroom with wainscoting and custom tiled shower. So many updates: All knob and tube wiring has been replaced 3 years ago, 3 zoned AC was added, sewer cleaned out from house to street, furnace (2023- radiators are decorative only), plumbing pipes replaced with copper, windows new (upstairs, basement, and door) and fence (2024) . Situated in a vibrant historic district, you'll enjoy proximity to Elgin's quaint shops, restaurants, and entertainment. Don't miss your chance to own this unique cottage home with both history and elegance!
Location
State IL
County Kane
Area Elgin
Rooms
Basement Full
Interior
Interior Features Hardwood Floors, Built-in Features, Historic/Period Mlwk, Beamed Ceilings, Separate Dining Room
Heating Steam
Cooling Window/Wall Units - 2
Fireplaces Number 1
Fireplaces Type Gas Starter
Fireplace Y
Appliance Range, Microwave, Dishwasher, Refrigerator
Laundry In Unit
Exterior
Exterior Feature Balcony, Patio
Garage Attached
Garage Spaces 1.0
Community Features Park, Curbs, Sidewalks, Street Lights, Street Paved
Waterfront false
Roof Type Slate
Building
Lot Description Fenced Yard, Pond(s), Mature Trees, Sidewalks, Streetlights
Sewer Public Sewer
Water Public
New Construction false
Schools
Elementary Schools Channing Memorial Elementary Sch
Middle Schools Ellis Middle School
High Schools Elgin High School
School District 46 , 46, 46
Others
HOA Fee Include None
Ownership Fee Simple
Special Listing Condition None
Read Less
Want to know what your home might be worth? Contact us for a FREE valuation!

Our team is ready to help you sell your home for the highest possible price ASAP

© 2024 Listings courtesy of MRED as distributed by MLS GRID. All Rights Reserved.
Bought with Tina Mastrangelo • Great Western Properties

GET MORE INFORMATION





