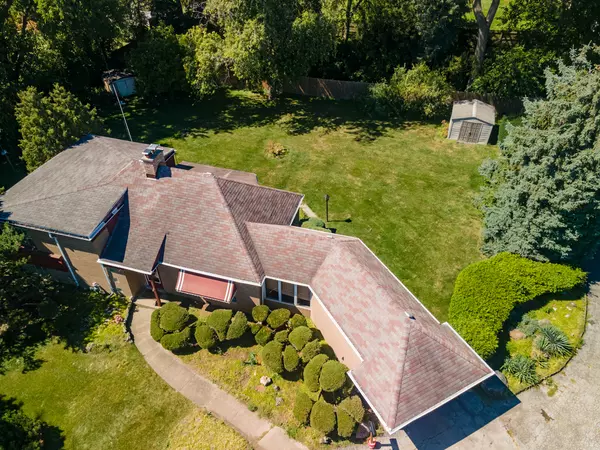$290,000
$299,900
3.3%For more information regarding the value of a property, please contact us for a free consultation.
5616 East AVE Countryside, IL 60525
3 Beds
1.5 Baths
1,134 SqFt
Key Details
Sold Price $290,000
Property Type Single Family Home
Sub Type Detached Single
Listing Status Sold
Purchase Type For Sale
Square Footage 1,134 sqft
Price per Sqft $255
MLS Listing ID 12151676
Sold Date 10/18/24
Style Bi-Level
Bedrooms 3
Full Baths 1
Half Baths 1
Year Built 1951
Annual Tax Amount $1,213
Tax Year 2022
Lot Size 0.630 Acres
Lot Dimensions 27582
Property Description
Charming two-story brick home on a spacious lot in prime location. Discover this solid two-story brick home, perfectly situated on a generous 0.63-acre lot with easy access to major highways, airports, shopping, dining, parks, and award-winning schools. Whether you're looking to renovate and restore its 1950s vintage charm or build your dream home, this property offers endless potential. The attached one-car garage leads to a breezeway, with a step up to the main living area, which features tall ceilings and a cozy wood-burning fireplace. Upstairs, you'll find two bedrooms and a full bathroom with a vanity and bathtub. The partial basement includes a laundry and storage room with a toilet and shower area and an additional room that was previously used as a third bedroom. Outside, the expansive lot features a newer cedar fence at the back of the property, a second two-car garage, two storage sheds, and ample space for outdoor activities. The roof and mechanicals are in good condition, making this home a solid investment. Schedule your showing today and explore the possibilities this home offers!
Location
State IL
County Cook
Area Countryside
Rooms
Basement Partial
Interior
Interior Features Vaulted/Cathedral Ceilings, Some Carpeting, Some Window Treatment, Dining Combo
Heating Natural Gas, Forced Air
Cooling Central Air
Fireplaces Number 1
Fireplaces Type Wood Burning
Equipment Sump Pump, Water Heater-Gas
Fireplace Y
Appliance Range
Laundry Gas Dryer Hookup
Exterior
Parking Features Attached, Detached
Garage Spaces 3.0
Community Features Sidewalks, Street Lights, Street Paved
Roof Type Asphalt
Building
Lot Description Sidewalks, Streetlights, Wood Fence
Sewer Public Sewer
Water Public
New Construction false
Schools
Elementary Schools Ideal Elementary School
Middle Schools Wm F Gurrie Middle School
High Schools Lyons Twp High School
School District 105 , 105, 204
Others
HOA Fee Include None
Ownership Fee Simple
Special Listing Condition Standard
Read Less
Want to know what your home might be worth? Contact us for a FREE valuation!

Our team is ready to help you sell your home for the highest possible price ASAP

© 2024 Listings courtesy of MRED as distributed by MLS GRID. All Rights Reserved.
Bought with Ofelia Sanchez • Net Realty Corp

GET MORE INFORMATION





