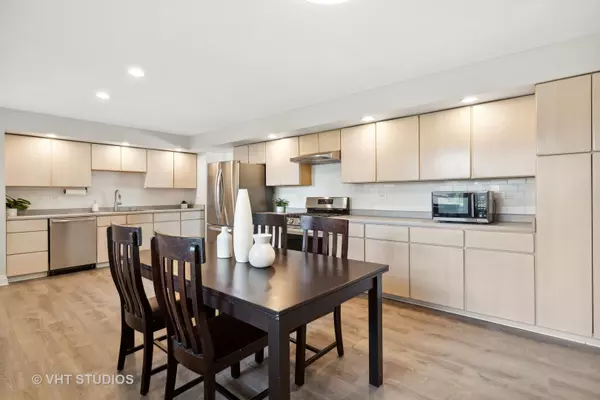$455,000
$440,000
3.4%For more information regarding the value of a property, please contact us for a free consultation.
1089 Beechwood RD Buffalo Grove, IL 60089
4 Beds
2.5 Baths
1,406 SqFt
Key Details
Sold Price $455,000
Property Type Single Family Home
Sub Type Detached Single
Listing Status Sold
Purchase Type For Sale
Square Footage 1,406 sqft
Price per Sqft $323
MLS Listing ID 12077655
Sold Date 10/11/24
Style Bi-Level
Bedrooms 4
Full Baths 2
Half Baths 1
Year Built 1968
Annual Tax Amount $8,502
Tax Year 2022
Lot Size 7,840 Sqft
Lot Dimensions 83X118X47X127
Property Description
Multiple Offers Received!! Highest and Best Due By 12 Pm on Monday 8/12/24. Gorgeous and beautifully Renovated (2024) 4 Bed, 2.5 Bath Raised Ranch with Luxury Upgrades in Buffalo Grove High School District! Be prepared to fall in love with this fabulous home w/beautiful backyard that shows like a model! If you are looking for the perfect home for entertaining...this is your dream home! Spacious, light and Bright combination LV/DR features new Sterling Oak luxury plank vinyl flooring, large windows, white blinds and freshly painted in designer inspired colors throughout! Spectacular gourmet kitchen with large eat in area boasts all SS appliances including new LG refrigerator, LG oven, LG range hood, Toshiba microwave, Bosch dishwasher, Moen Farmhouse sink and faucet, new LED lighting, new light fixtures, maple cabinets, white subway backsplash and a huge walk in pantry! Remodeled in 2017, stunning hallway bathroom includes newer vanity w/granite countertops, travertine flooring, new bathtub/shower combination w/new shower door, travertine backsplash, Kohler fixtures, new lighting, and new mirror. Glamorous main bedroom features large windows, generous closet space, beautiful mirrored closet doors, and a SPA-like ensuite with fabulous new vanity, porcelain flooring, new shower w/shower door, Kohler fixtures, Kohler double showerhead and new mirrors (2024). Two large freshly painted additional bedrooms on the main floor include new paint, white blinds, generous closet space, and mirrored closet doors, Lower level features a spacious family room w/wood burning fireplace w/slate front, large bedroom/office, laundry area with full size washer/dryer and elegant remodeled bathroom! Additional amenities includes a luxurious custom wooden deck w/eating area (2023), 2.5 car garage, fully fenced backyard, new hallway fixture (2024), A/C (2024), Humidifier (2021), fiberglass front door(2020), steel kitchen exterior door(2024) vinyl siding(2012) professional landscaping, and custom stonework (2020) Located minutes from restaurants, shops, Starbucks, parks, transportation, schools and everything Buffalo Grove has to offer! Make this your dream house today!!
Location
State IL
County Cook
Area Buffalo Grove
Rooms
Basement English
Interior
Interior Features Some Carpeting, Some Storm Doors, Pantry
Heating Natural Gas
Cooling Central Air
Fireplaces Number 1
Fireplaces Type Wood Burning
Fireplace Y
Appliance Range, Microwave, Dishwasher, Refrigerator, Washer, Dryer, Disposal, Stainless Steel Appliance(s), Range Hood, Gas Oven
Laundry Gas Dryer Hookup, In Unit
Exterior
Exterior Feature Deck, Patio, Storms/Screens
Garage Attached
Garage Spaces 2.0
Community Features Park, Curbs, Sidewalks, Street Lights, Street Paved
Building
Lot Description Fenced Yard, Landscaped
Sewer Public Sewer
Water Lake Michigan
New Construction false
Schools
Elementary Schools Buffalo Grove High School
Middle Schools Cooper Middle School
High Schools Buffalo Grove High School
School District 214 , 21, 214
Others
HOA Fee Include None
Ownership Fee Simple
Special Listing Condition None
Read Less
Want to know what your home might be worth? Contact us for a FREE valuation!

Our team is ready to help you sell your home for the highest possible price ASAP

© 2024 Listings courtesy of MRED as distributed by MLS GRID. All Rights Reserved.
Bought with Vikrant Saluja • Real Properties Realty Group, Inc.

GET MORE INFORMATION





