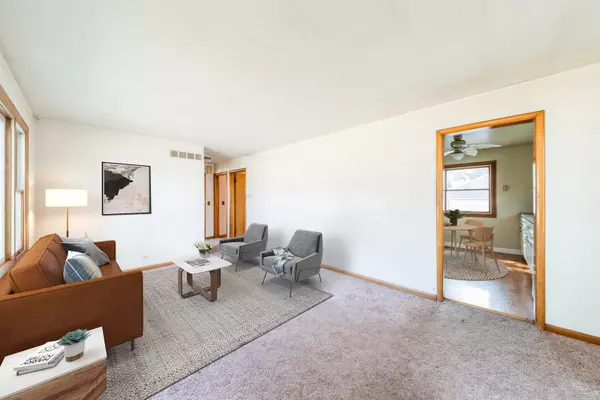$245,000
$229,900
6.6%For more information regarding the value of a property, please contact us for a free consultation.
214 N Berteau AVE Bartlett, IL 60103
3 Beds
2 Baths
988 SqFt
Key Details
Sold Price $245,000
Property Type Single Family Home
Sub Type Detached Single
Listing Status Sold
Purchase Type For Sale
Square Footage 988 sqft
Price per Sqft $247
MLS Listing ID 12144963
Sold Date 10/09/24
Bedrooms 3
Full Baths 2
Year Built 1956
Annual Tax Amount $7,035
Tax Year 2022
Lot Size 6,751 Sqft
Lot Dimensions 6750
Property Description
This 988 sq. ft. ranch-style home offers a comfortable and practical living space with hardwood floors and some carpeting. With 3 bedrooms and 2 full bathrooms, it's perfect for those seeking a cozy and inviting place to call home. The main floor features a full bathroom, while the finished basement adds extra space with another full bathroom and a built-in dry bar-great for casual entertaining. The property also includes a nice yard, ideal for gardening or outdoor activities. A detached 2-car garage and a large driveway provide ample parking and storage. Located near schools, parks, and a golf course, this home is conveniently situated for easy access to local amenities. Whether you're starting out, downsizing, or looking for a manageable home, this property offers a solid option. Sold "as-is," this home presents a great opportunity to make it your own.
Location
State IL
County Cook
Area Bartlett
Rooms
Basement Full
Interior
Interior Features Bar-Dry, Hardwood Floors, Some Carpeting
Heating Natural Gas
Cooling Central Air
Fireplace N
Exterior
Garage Detached
Garage Spaces 2.0
Building
Sewer Public Sewer
Water Public
New Construction false
Schools
School District 46 , 46, 46
Others
HOA Fee Include None
Ownership Fee Simple
Special Listing Condition REO/Lender Owned
Read Less
Want to know what your home might be worth? Contact us for a FREE valuation!

Our team is ready to help you sell your home for the highest possible price ASAP

© 2024 Listings courtesy of MRED as distributed by MLS GRID. All Rights Reserved.
Bought with Tanner Fehring • RE/MAX Suburban

GET MORE INFORMATION





