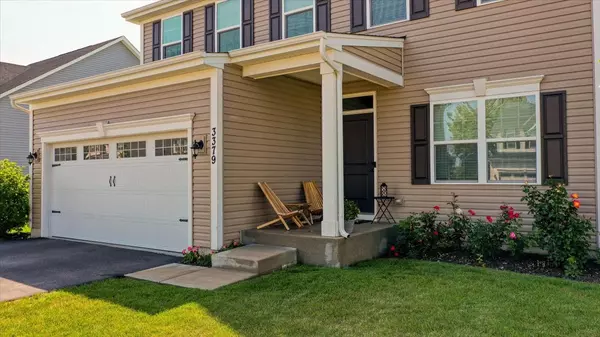$440,000
$450,000
2.2%For more information regarding the value of a property, please contact us for a free consultation.
3379 Big Bend DR Montgomery, IL 60538
4 Beds
2.5 Baths
2,439 SqFt
Key Details
Sold Price $440,000
Property Type Single Family Home
Sub Type Detached Single
Listing Status Sold
Purchase Type For Sale
Square Footage 2,439 sqft
Price per Sqft $180
Subdivision Balmorea
MLS Listing ID 12146635
Sold Date 10/09/24
Bedrooms 4
Full Baths 2
Half Baths 1
HOA Fees $18/ann
Year Built 2020
Annual Tax Amount $10,066
Tax Year 2023
Lot Size 9,583 Sqft
Lot Dimensions 76X125X76X125
Property Description
This stunning home just four years young, feels like new and is ready for you to move right in. Boasting four spacious bedrooms and two-and-a-half-bathroom this home has been meticulously upgraded, offering luxury and comfort in every corner. Owners have spent nearly $100 thousand on upgrades and improvements since moving in. As you step inside, you'll immediately notice extended 9 foot ceilings and beautiful LVP flooring that flows seamlessly throughout the entire home, providing both durability and elegance. The heart of the home is the expansive kitchen, featuring a large island with stunning granite countertops, 42" custom cabinets, backsplash, and stainless-steel appliances including a hood fan and a high-end stainless-steel fridge, perfect for culinary adventures and entertaining. The open-concept layout extends into a bright breakfast nook and a spacious living area, ideal for family gatherings. Upstairs the primary suite is a true retreat, boasting a large bathroom with double vanities and a giant walk-in closet that provides ample storage space. Three additional generously-sized bedrooms, a well-appointed hall bathroom, and laundry room complete the upper level. The fully finished basement offers endless possibilities-whether you're looking for a home theater, office space, gym, or playroom, this space has it all. Step outside to enjoy your large, private yard, fully enclosed with a wood fence for added privacy and security. The yard also features a 8-foot by 10-foot storage shed, perfect for keeping your outdoor tools and toys organized. This home truly has it all, combining style, functionality, and location. Owners have loved this quiet and friendly neighborhood and know you will too. Bus service to Yorkville school district's, Bristol Bay Elementary, Yorkville Middle School, and Yorkville High School. Don't miss your opportunity to make this home your own!
Location
State IL
County Kendall
Area Montgomery
Rooms
Basement Full
Interior
Interior Features Ceiling - 9 Foot
Heating Natural Gas
Cooling Central Air
Fireplaces Number 1
Fireplaces Type Gas Starter
Fireplace Y
Appliance Range, Microwave, Dishwasher, High End Refrigerator, Disposal, Stainless Steel Appliance(s), Gas Oven, Range Hood
Laundry Gas Dryer Hookup
Exterior
Exterior Feature Patio
Parking Features Attached
Garage Spaces 2.0
Community Features Curbs, Sidewalks, Street Paved
Roof Type Asphalt
Building
Lot Description Fenced Yard, Wood Fence
Sewer Public Sewer
Water Public
New Construction false
Schools
Elementary Schools Bristol Bay Elementary School
Middle Schools Yorkville Middle School
High Schools Yorkville High School
School District 115 , 115, 115
Others
HOA Fee Include Other
Ownership Fee Simple w/ HO Assn.
Special Listing Condition None
Read Less
Want to know what your home might be worth? Contact us for a FREE valuation!

Our team is ready to help you sell your home for the highest possible price ASAP

© 2025 Listings courtesy of MRED as distributed by MLS GRID. All Rights Reserved.
Bought with Sheila Albores • Keller Williams Infinity
GET MORE INFORMATION





