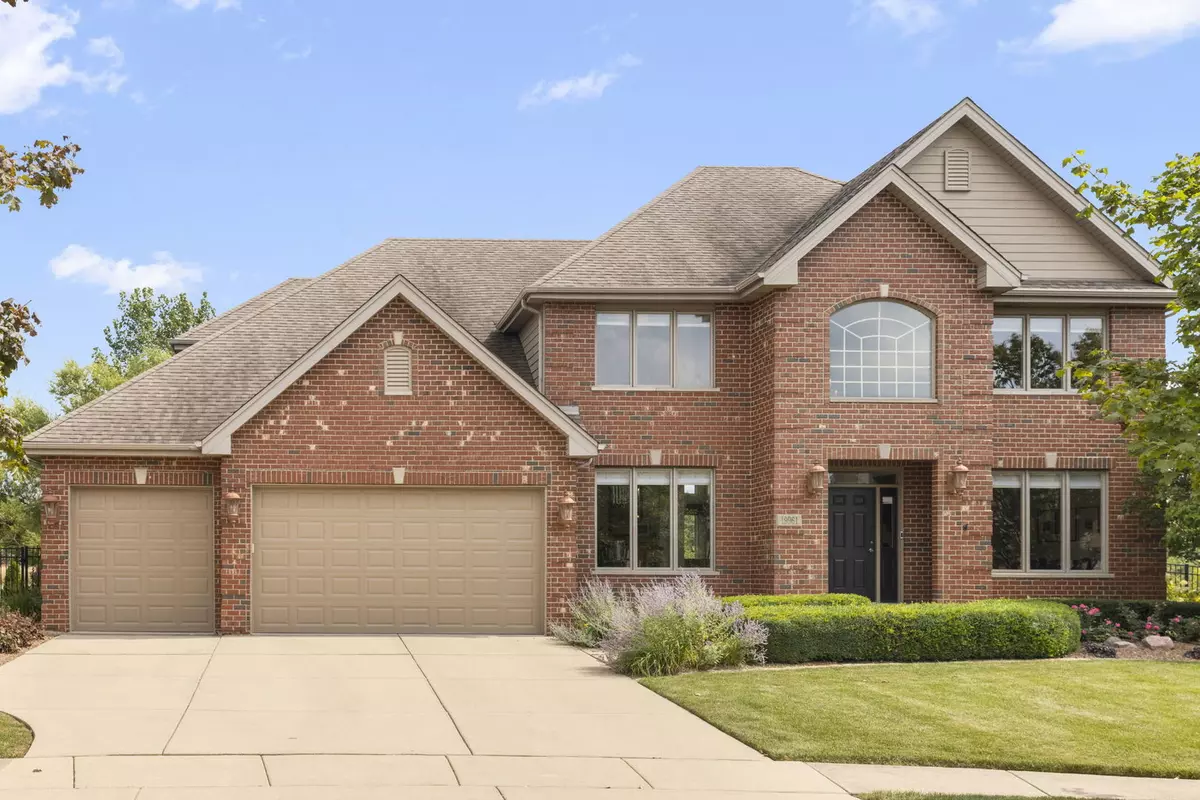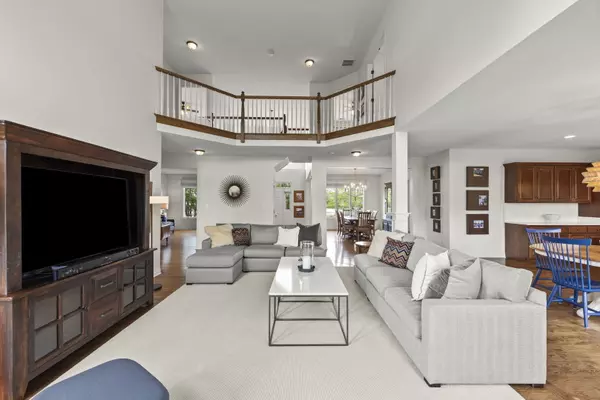$679,000
$679,000
For more information regarding the value of a property, please contact us for a free consultation.
19961 Lily CT Frankfort, IL 60423
4 Beds
2.5 Baths
3,562 SqFt
Key Details
Sold Price $679,000
Property Type Single Family Home
Sub Type Detached Single
Listing Status Sold
Purchase Type For Sale
Square Footage 3,562 sqft
Price per Sqft $190
Subdivision Laporte Meadows
MLS Listing ID 12113134
Sold Date 10/07/24
Style Traditional
Bedrooms 4
Full Baths 2
Half Baths 1
HOA Fees $32/qua
Year Built 2010
Annual Tax Amount $15,205
Tax Year 2023
Lot Size 0.390 Acres
Lot Dimensions 57 X 151 X95 X 95 X 151
Property Description
Finally! Here's one that checks EVERY box! Prepare to be impressed w/ this tastefully updated, impeccably maintained home situated on a quiet cul de sac, backing to a pond. Updated Eat-In Kitchen, ideal open floor plan, 1st floor Office, awesome Master Suite, plenty of storage, extensive refinished hardwood flooring, updated lighting throughout both levels, updated window treatments, updated Laundry Rm, full basement, beautifully landscaped front & back yards w/ newer in-ground sprinkler system, fully fenced-in yard w/paver patio- truly ready for new owners to enjoy! Terrific curb appeal showcased by brick elevation, 3 car garage, concrete driveway & covered entrance. Sunny & Spacious Kitchen features refurbished cabinetry accented by new quartz counters & backsplash, all new Bosch stainless appliances. 2 Story Family Rm w/fireplace-flow of floor plan works seamlessly for daily lifestyle & indoor/outdoor entertaining. All 3 Bathrms fully updated w/well planned finishes. Views of pond & yard are stunning throughout the seasons! 2 yr old dual zoned HVAC. Drinking water filtration system. Walk to elementary school, close to extensive shopping/restaurants, short drive to I-80, I-355, I-57 & I-294. This home is a MUST SEE- schedule a showing to find out how it stands above the rest!
Location
State IL
County Will
Area Frankfort
Rooms
Basement Full
Interior
Interior Features Vaulted/Cathedral Ceilings, Hardwood Floors, First Floor Laundry, Walk-In Closet(s), Ceiling - 10 Foot, Ceiling - 9 Foot, Open Floorplan
Heating Natural Gas, Forced Air, Zoned
Cooling Central Air, Zoned
Fireplaces Number 1
Fireplaces Type Gas Log
Equipment Humidifier, Water-Softener Rented, Security System, CO Detectors, Ceiling Fan(s), Sump Pump, Sprinkler-Lawn, Backup Sump Pump;, Water Heater-Gas
Fireplace Y
Appliance Double Oven, Microwave, Dishwasher, High End Refrigerator, Washer, Dryer, Disposal, Stainless Steel Appliance(s), Cooktop, Water Purifier Rented, Water Softener Rented
Laundry Gas Dryer Hookup, Sink
Exterior
Exterior Feature Patio
Parking Features Attached
Garage Spaces 3.0
Community Features Lake
Roof Type Asphalt
Building
Lot Description Cul-De-Sac, Fenced Yard, Landscaped, Water View, Mature Trees
Sewer Public Sewer
Water Public
New Construction false
Schools
School District 161 , 161, 210
Others
HOA Fee Include Other
Ownership Fee Simple w/ HO Assn.
Special Listing Condition None
Read Less
Want to know what your home might be worth? Contact us for a FREE valuation!

Our team is ready to help you sell your home for the highest possible price ASAP

© 2024 Listings courtesy of MRED as distributed by MLS GRID. All Rights Reserved.
Bought with Lidija Tabanov • Fulton Grace Realty

GET MORE INFORMATION





