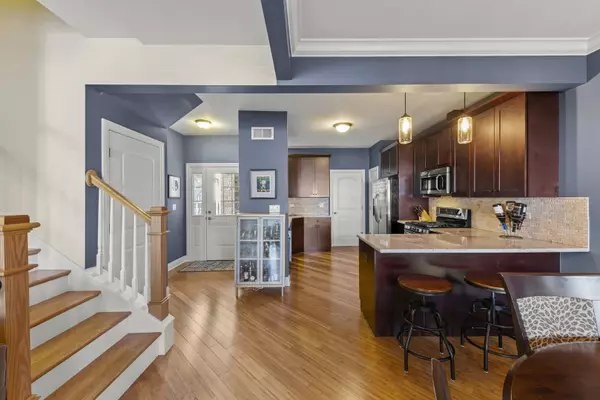$428,000
$435,000
1.6%For more information regarding the value of a property, please contact us for a free consultation.
4728 Auvergne AVE Lisle, IL 60532
3 Beds
2.5 Baths
1,804 SqFt
Key Details
Sold Price $428,000
Property Type Townhouse
Sub Type Townhouse-2 Story
Listing Status Sold
Purchase Type For Sale
Square Footage 1,804 sqft
Price per Sqft $237
Subdivision Arboretum Glen
MLS Listing ID 12153416
Sold Date 10/02/24
Bedrooms 3
Full Baths 2
Half Baths 1
HOA Fees $300/mo
Rental Info Yes
Year Built 2014
Annual Tax Amount $8,218
Tax Year 2023
Lot Dimensions 23 X 50
Property Description
Situated on a serene cul-de-sac within Arboretum Glen, this move-in ready townhome offers modern luxuries in a fantastic location. Stunning upgrades include 9ft ceilings on the 1st floor, beautiful bamboo flooring, and updated lighting. The covered front porch entry allows for ample space for morning coffee and welcoming guests. The main floor has a functional open layout with a gourmet kitchen, granite countertops, SS appliances, and a breakfast bar with crown molding that seamlessly opens to the living room centered around the cozy gas fireplace with beautiful white molding. A convenient powder room and main floor laundry room finish out that level. Enjoy easy access to a spacious extended deck overlooking a beautifully landscaped yard. Upstairs, the primary bedroom is a true retreat with vaulted ceilings, an en-suite bathroom featuring a double vanity, a separate spa shower, whirlpool tub, and a generous walk-in closet. An additional spacious second bedroom, a hallway bath with a shower/tub combination, and a versatile loft space perfect for a home office complete the second floor. The finished English basement offers a 3rd bedroom, recreation area, and a bar area, ideal for entertaining. There's plenty of storage space in the attached two-car garage. Conveniently located close to expressways, restaurants, shopping, and schools, don't miss this one!
Location
State IL
County Dupage
Area Lisle
Rooms
Basement English
Interior
Interior Features Vaulted/Cathedral Ceilings, Bar-Dry, Hardwood Floors, First Floor Laundry, Storage, Walk-In Closet(s), Open Floorplan, Some Carpeting, Granite Counters
Heating Natural Gas
Cooling Central Air
Fireplaces Number 1
Fireplaces Type Gas Starter
Fireplace Y
Appliance Range, Microwave, Dishwasher, Refrigerator, Washer, Dryer, Disposal
Laundry In Unit
Exterior
Exterior Feature Deck
Parking Features Attached
Garage Spaces 2.0
Amenities Available None
Building
Story 2
Sewer Public Sewer
Water Lake Michigan
New Construction false
Schools
Elementary Schools Lisle Elementary School
Middle Schools Lisle Junior High School
High Schools Lisle High School
School District 202 , 202, 202
Others
HOA Fee Include Insurance,Exterior Maintenance,Lawn Care,Snow Removal
Ownership Fee Simple w/ HO Assn.
Special Listing Condition None
Pets Allowed Cats OK, Dogs OK
Read Less
Want to know what your home might be worth? Contact us for a FREE valuation!

Our team is ready to help you sell your home for the highest possible price ASAP

© 2024 Listings courtesy of MRED as distributed by MLS GRID. All Rights Reserved.
Bought with Denise Voss • Baird & Warner

GET MORE INFORMATION





