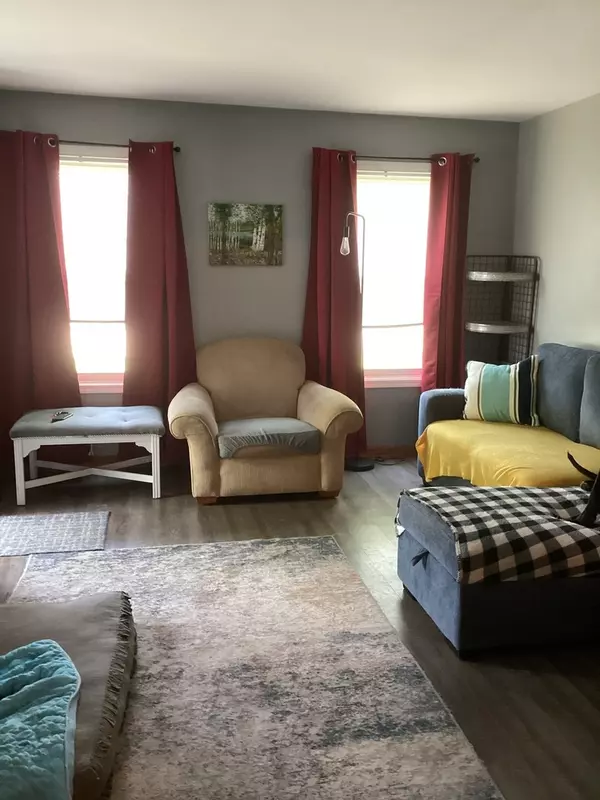$245,000
$255,000
3.9%For more information regarding the value of a property, please contact us for a free consultation.
4734 Whitney DR Hanover Park, IL 60133
2 Beds
1.5 Baths
1,046 SqFt
Key Details
Sold Price $245,000
Property Type Single Family Home
Sub Type 1/2 Duplex
Listing Status Sold
Purchase Type For Sale
Square Footage 1,046 sqft
Price per Sqft $234
MLS Listing ID 12119790
Sold Date 09/26/24
Bedrooms 2
Full Baths 1
Half Baths 1
Rental Info Yes
Year Built 1982
Annual Tax Amount $4,703
Tax Year 2023
Lot Dimensions 136X104
Property Description
What a great 2 story townhouse with a single family home feel! NO HOA! Fully fenced yard with deck, gazebo, shed(2020) & maintenance free turf on a corner lot. 2 generous sized rooms PLUS an office/den. Beautifully updated kitchen with granite, white and blue cabinets that pop off each other & large subway tile backsplash. Home is freshly painted in that ever so popular blue/grey coziness that's makes you feel at home the moment you walk in. Newer flooring(2022), newer modern light fixtures(2022), newer slider, new front door & storm door (2023) New roof (2023). Home has solar panels which will transfer to new buyer, and lowers your electric bill tremendously. So many updates, you really can't go wrong!
Location
State IL
County Dupage
Area Hanover Park
Rooms
Basement None
Interior
Interior Features Wood Laminate Floors, First Floor Bedroom, First Floor Laundry, Some Carpeting, Drapes/Blinds, Granite Counters
Heating Natural Gas
Cooling Central Air
Equipment Humidifier, Ceiling Fan(s), Security Cameras
Fireplace N
Appliance Range, Dishwasher, Refrigerator
Laundry In Unit
Exterior
Exterior Feature Deck, Storms/Screens, End Unit
Roof Type Asphalt
Building
Lot Description Corner Lot
Story 2
Sewer Public Sewer
Water Public
New Construction false
Schools
Elementary Schools Elsie Johnson Elementary School
Middle Schools Elsie Johnson Elementary School
High Schools Glenbard North High School
School District 93 , 93, 87
Others
HOA Fee Include None
Ownership Fee Simple
Special Listing Condition None
Pets Description Cats OK, Dogs OK
Read Less
Want to know what your home might be worth? Contact us for a FREE valuation!

Our team is ready to help you sell your home for the highest possible price ASAP

© 2024 Listings courtesy of MRED as distributed by MLS GRID. All Rights Reserved.
Bought with Nina Cerna • RE/MAX Excels

GET MORE INFORMATION





