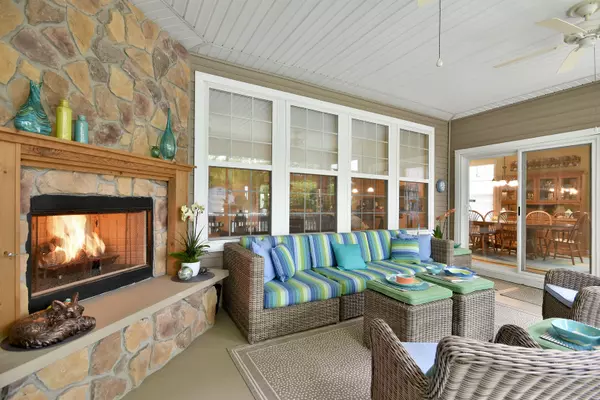$579,900
$559,900
3.6%For more information regarding the value of a property, please contact us for a free consultation.
557 Tuscan View DR Elgin, IL 60124
3 Beds
2.5 Baths
2,755 SqFt
Key Details
Sold Price $579,900
Property Type Single Family Home
Sub Type Detached Single
Listing Status Sold
Purchase Type For Sale
Square Footage 2,755 sqft
Price per Sqft $210
Subdivision Edgewater By Del Webb
MLS Listing ID 12074025
Sold Date 09/27/24
Style Ranch
Bedrooms 3
Full Baths 2
Half Baths 1
HOA Fees $286/mo
Year Built 2011
Annual Tax Amount $11,703
Tax Year 2023
Lot Size 10,890 Sqft
Lot Dimensions 93 X 107
Property Description
Looking for a carefree active lifestyle in a beautiful community? Do you enjoy biking/walking/swimming/tennis/exercise? Look no further, Edgewater by Del Webb offers it all! This spacious and meticulously kept Washington model offers over 2500 sq. ft. of living space. Featuring 2 Bedrooms + 1 Bed/Flex Room and 2 1/2 baths. It includes a Den/Office with French Doors. Newer carpets in all Bedrooms & Den. A huge kitchen with stainless steel appliances, quartz countertops, 42" Maple cabinets with undermount and above lighting and a huge 3'x10' center island with seating. The open concept Family Room/Kitchen/Breakfast Room seamlessly flowing out to the screened in porch are ideal for entertaining. Gorgeous hardwood floors throughout the main living area, complemented by crown molding and wainscoting. The Primary bedroom boasts a bay window, tray ceiling, ensuite bath, and walk-in closet with custom closet organizers, while the second bedroom also has an ensuite full bath and walk-in closet. Third bedroom/Flex room is generously sized and set up as an office at this time. Other amenities include a screened porch with a gas fireplace, a patio with brick paver retaining walls, fountain and gas grill, concrete in screened porch and patio are all epoxied. There is a pet friendly, fenced-in yard and the property is professionally landscaped. Edgewater handles front landscape maintenance, while the owner maintains the backyard grass. The 2+ car garage features epoxy floors and built-in cabinets. Most furniture available for sale with the home, owner will leave TV mounted in Family Room, electric lawnmower, outdoor gas grill, and fountain. Home is in excellent shape but being sold "As Is". Edgewater is a 55+ Community, at least one resident must be 55 or over. The clubhouse has indoor/outdoor swimming pools, tennis courts, workout room, billiards and so much more. Convenient location to Randal Corridor with restaurants, shopping and so much more!
Location
State IL
County Kane
Area Elgin
Rooms
Basement None
Interior
Interior Features Hardwood Floors, First Floor Bedroom, First Floor Laundry, First Floor Full Bath, Walk-In Closet(s), Special Millwork
Heating Natural Gas, Forced Air
Cooling Central Air
Equipment Humidifier, Security System, CO Detectors, Ceiling Fan(s)
Fireplace N
Appliance Range, Microwave, Dishwasher, Refrigerator, Washer, Dryer, Disposal, Stainless Steel Appliance(s)
Laundry Gas Dryer Hookup, In Unit, Sink
Exterior
Exterior Feature Patio, Porch, Porch Screened, Storms/Screens, Fire Pit
Garage Attached
Garage Spaces 2.0
Community Features Clubhouse, Pool, Tennis Court(s), Gated, Sidewalks, Street Lights
Waterfront false
Roof Type Asphalt
Building
Lot Description Corner Lot, Landscaped
Sewer Public Sewer
Water Public
New Construction false
Schools
School District 301 , 301, 301
Others
HOA Fee Include Insurance,Security,Clubhouse,Exercise Facilities,Pool,Lawn Care,Snow Removal
Ownership Fee Simple w/ HO Assn.
Special Listing Condition None
Read Less
Want to know what your home might be worth? Contact us for a FREE valuation!

Our team is ready to help you sell your home for the highest possible price ASAP

© 2024 Listings courtesy of MRED as distributed by MLS GRID. All Rights Reserved.
Bought with Priscilla Lorenzin-Tomei • Huntley Realty

GET MORE INFORMATION





