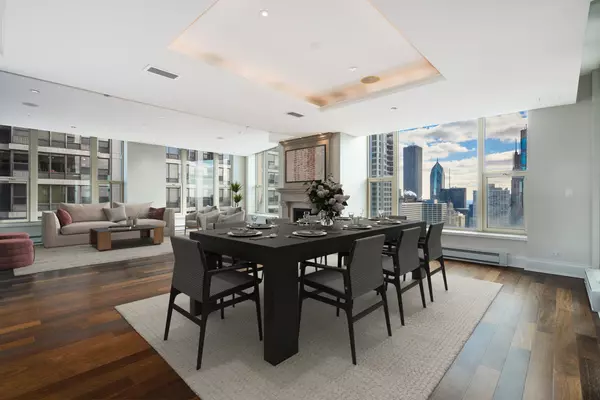$1,825,000
$2,350,000
22.3%For more information regarding the value of a property, please contact us for a free consultation.
25 E Superior ST #4602 Chicago, IL 60611
4 Beds
4.5 Baths
5,200 SqFt
Key Details
Sold Price $1,825,000
Property Type Condo
Sub Type Condo,High Rise (7+ Stories)
Listing Status Sold
Purchase Type For Sale
Square Footage 5,200 sqft
Price per Sqft $350
Subdivision Fordham
MLS Listing ID 11888073
Sold Date 09/18/24
Bedrooms 4
Full Baths 4
Half Baths 1
HOA Fees $6,127/mo
Rental Info Yes
Year Built 2003
Annual Tax Amount $76,448
Tax Year 2021
Lot Dimensions COMMON
Property Description
The ultimate in Gold Coast luxe with 360-degree views from this nearly full floor condo overlooking the city, lake and more! Floor to ceiling windows off the kitchen, living room, bedrooms and two large balconies provide natural sunlight throughout and a great place to relax. Beautiful vistas in the living room make for a wonderful place to entertain with a fireplace and custom wall-unit, and two sides of light. The kitchen is sensational with beautiful updates featuring an oversized marble island and top-of-the-line appliances including a SubZero side-by-side refrigerator, undercounter SubZero fridge and freezer drawers, a Wolf stove, microwave and warming drawer. Lovely space for an eat-in table area which opens onto a private patio where you can enjoy outdoor dining. Four bedrooms each with their own fantastic views and ensuite baths. The primary bedroom is ample in space with dual closets and dressing space, and an incredible all marble bath overlooking the city. Individual garage for 2 cars. Gorgeous hardwood floors and premium space to live-this home has it all within this luxurious all amenity building with pool and more! Garage included.
Location
State IL
County Cook
Area Chi - Near North Side
Rooms
Basement None
Interior
Interior Features Bar-Dry, Hardwood Floors, Heated Floors, Laundry Hook-Up in Unit, Built-in Features, Walk-In Closet(s)
Heating Electric
Cooling Central Air, Zoned
Fireplaces Number 2
Fireplaces Type Electric, Gas Log, Gas Starter
Fireplace Y
Appliance Range, Microwave, Dishwasher, Refrigerator, High End Refrigerator, Bar Fridge, Freezer, Washer, Dryer, Disposal, Trash Compactor, Indoor Grill, Stainless Steel Appliance(s), Wine Refrigerator, Range Hood
Laundry In Unit, Sink
Exterior
Exterior Feature Balcony, Deck, Patio, End Unit
Parking Features Attached
Garage Spaces 2.0
Amenities Available Bike Room/Bike Trails, Door Person, Elevator(s), Exercise Room, Storage, Health Club, On Site Manager/Engineer, Party Room, Sundeck, Indoor Pool, Receiving Room, Security Door Lock(s), Service Elevator(s), Business Center
Roof Type Other
Building
Lot Description Common Grounds
Story 50
Sewer Public Sewer
Water Lake Michigan
New Construction false
Schools
Elementary Schools Ogden Elementary
Middle Schools Ogden Elementary
School District 299 , 299, 299
Others
HOA Fee Include Water,Gas,Parking,Insurance,Security,Doorman,TV/Cable,Exercise Facilities,Pool,Exterior Maintenance,Scavenger,Snow Removal,Internet
Ownership Condo
Special Listing Condition List Broker Must Accompany
Pets Allowed Cats OK, Dogs OK, Number Limit
Read Less
Want to know what your home might be worth? Contact us for a FREE valuation!

Our team is ready to help you sell your home for the highest possible price ASAP

© 2024 Listings courtesy of MRED as distributed by MLS GRID. All Rights Reserved.
Bought with An-An Ku • Urban Living Properties, LLC

GET MORE INFORMATION





