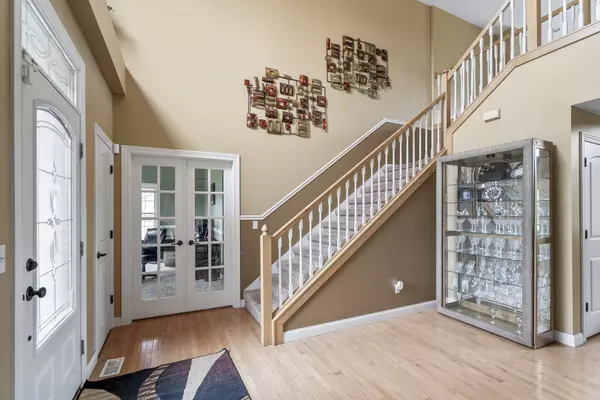$507,000
$524,900
3.4%For more information regarding the value of a property, please contact us for a free consultation.
Address not disclosed Beecher, IL 60401
5 Beds
5 Baths
4,600 SqFt
Key Details
Sold Price $507,000
Property Type Single Family Home
Sub Type Detached Single
Listing Status Sold
Purchase Type For Sale
Square Footage 4,600 sqft
Price per Sqft $110
MLS Listing ID 12059403
Sold Date 09/20/24
Bedrooms 5
Full Baths 4
Half Baths 2
Year Built 2008
Annual Tax Amount $12,768
Tax Year 2023
Lot Size 0.560 Acres
Lot Dimensions 101X255X90X274
Property Description
WOW-What an amazing home! Home has too many amenities to list. This wonderful 2 story home has 5 large bedrooms and 6 bathrooms with a full finished basement. Main level large primary bedroom has whirlpool tub with separate shower, dual sinks and vanities with spacious walk-in closet. The other 4 bedrooms have connecting bathrooms and large closets. Gorgeous kitchen with sub zero refrigerator, cool cooktop in the island with beautiful view to open backyard with waterfall pond, great in-ground pool and perfect patio! Family fun ready with theatre, mirrored exercise room and lighted bar equipped with beverage fridge, tv and sink for entertaining guests. With over 4500 square feet of luxurious living and heated 3 car garage, YOU will be impressed. Make your appointment today! This ideal home conveniently located in superb subdivision near highway is ready for a great family!
Location
State IL
County Will
Area Beecher
Rooms
Basement Full
Interior
Interior Features Vaulted/Cathedral Ceilings, Bar-Wet, Hardwood Floors, First Floor Bedroom, First Floor Laundry, First Floor Full Bath, Built-in Features, Walk-In Closet(s), Open Floorplan
Heating Natural Gas
Cooling Central Air
Fireplaces Number 1
Fireplace Y
Appliance Microwave, Dishwasher, High End Refrigerator, Bar Fridge, Wine Refrigerator, Cooktop, Built-In Oven, Range Hood, Water Softener
Exterior
Parking Features Attached
Garage Spaces 3.0
Community Features Sidewalks, Street Lights, Street Paved, Other
Building
Sewer Public Sewer
Water Community Well
New Construction false
Schools
Elementary Schools Beecher Elementary School
Middle Schools Beecher Junior High School
High Schools Beecher High School
School District 200U , 200U, 200U
Others
HOA Fee Include None
Ownership Fee Simple
Special Listing Condition Court Approval Required
Read Less
Want to know what your home might be worth? Contact us for a FREE valuation!

Our team is ready to help you sell your home for the highest possible price ASAP

© 2024 Listings courtesy of MRED as distributed by MLS GRID. All Rights Reserved.
Bought with Gail Brakie • Brakie Realty, Inc.

GET MORE INFORMATION





