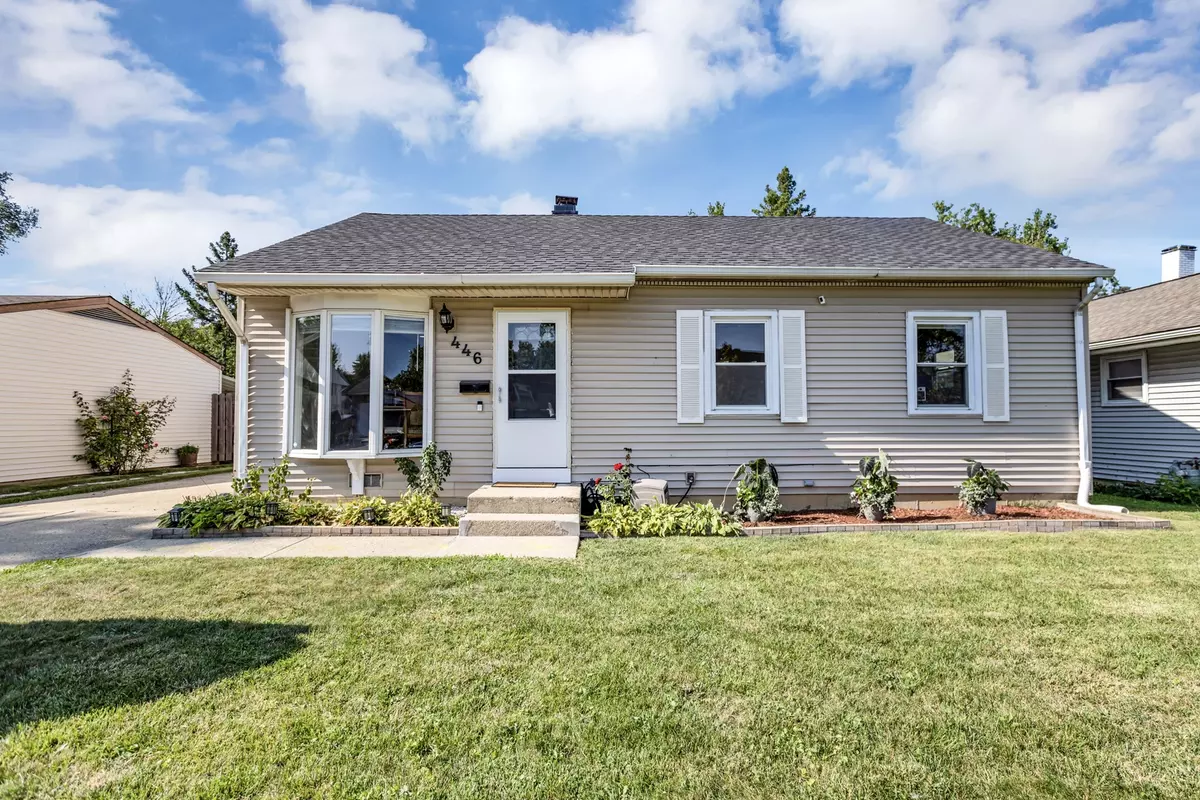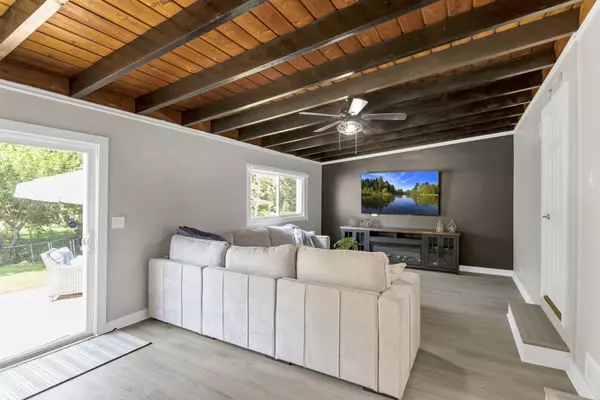$325,000
$320,000
1.6%For more information regarding the value of a property, please contact us for a free consultation.
446 Norton AVE Glendale Heights, IL 60139
3 Beds
1.5 Baths
1,342 SqFt
Key Details
Sold Price $325,000
Property Type Single Family Home
Sub Type Detached Single
Listing Status Sold
Purchase Type For Sale
Square Footage 1,342 sqft
Price per Sqft $242
MLS Listing ID 12123779
Sold Date 09/16/24
Style Ranch
Bedrooms 3
Full Baths 1
Half Baths 1
Year Built 1964
Annual Tax Amount $7,740
Tax Year 2023
Lot Size 6,534 Sqft
Lot Dimensions 6672
Property Description
Move right into this beautifully updated 3-bedroom ranch with addition and wide-open floorplan, in the heart of Glendale Heights~ Prime location near shopping, restaurants, schools, parks, and major highways. This home features an abundance of natural lighting and modern updates including ALL NEW luxury vinyl plank flooring, blinds, baseboards, doors and trim throughout! The enormous living room showcases a dramatic vaulted wood accent ceiling and plenty of room for entertaining. The large completely updated kitchen boasts 42-inch cabinets with crown molding and decorative glass inserts, stainless steel appliances, a stainless range hood, subway tile backsplash, recessed lighting, island, and dining area. There is a convenient powder room for guests also. Down the hall, there are 3 generous sized bedrooms with all new lighting and closet organizers and a simply gorgeous, updated full bath with custom oversized shower. Step outside into the expansive private yard with a huge stamped concrete patio that backs to mature trees. A new front door, water purifier and garbage disposal have just been installed as well! The seller will also transfer the remaining home warranty coverage (approx. 9-10 months) to the new buyer. Don't miss the opportunity to make this charming property your own.
Location
State IL
County Dupage
Area Glendale Heights
Rooms
Basement None
Interior
Interior Features First Floor Bedroom, First Floor Laundry, First Floor Full Bath
Heating Natural Gas, Forced Air
Cooling Central Air
Fireplace N
Appliance Range, Dishwasher, Refrigerator, Stainless Steel Appliance(s), Range Hood
Laundry In Unit
Exterior
Exterior Feature Patio, Stamped Concrete Patio
Community Features Park, Curbs, Sidewalks, Street Paved
Roof Type Asphalt
Building
Lot Description Mature Trees
Sewer Public Sewer
Water Lake Michigan
New Construction false
Schools
Elementary Schools Charles G Reskin Elementary Scho
Middle Schools Marquardt Middle School
High Schools Glenbard East High School
School District 15 , 15, 87
Others
HOA Fee Include None
Ownership Fee Simple
Special Listing Condition None
Read Less
Want to know what your home might be worth? Contact us for a FREE valuation!

Our team is ready to help you sell your home for the highest possible price ASAP

© 2024 Listings courtesy of MRED as distributed by MLS GRID. All Rights Reserved.
Bought with Carlos Betancourt • Premier Living Properties

GET MORE INFORMATION





