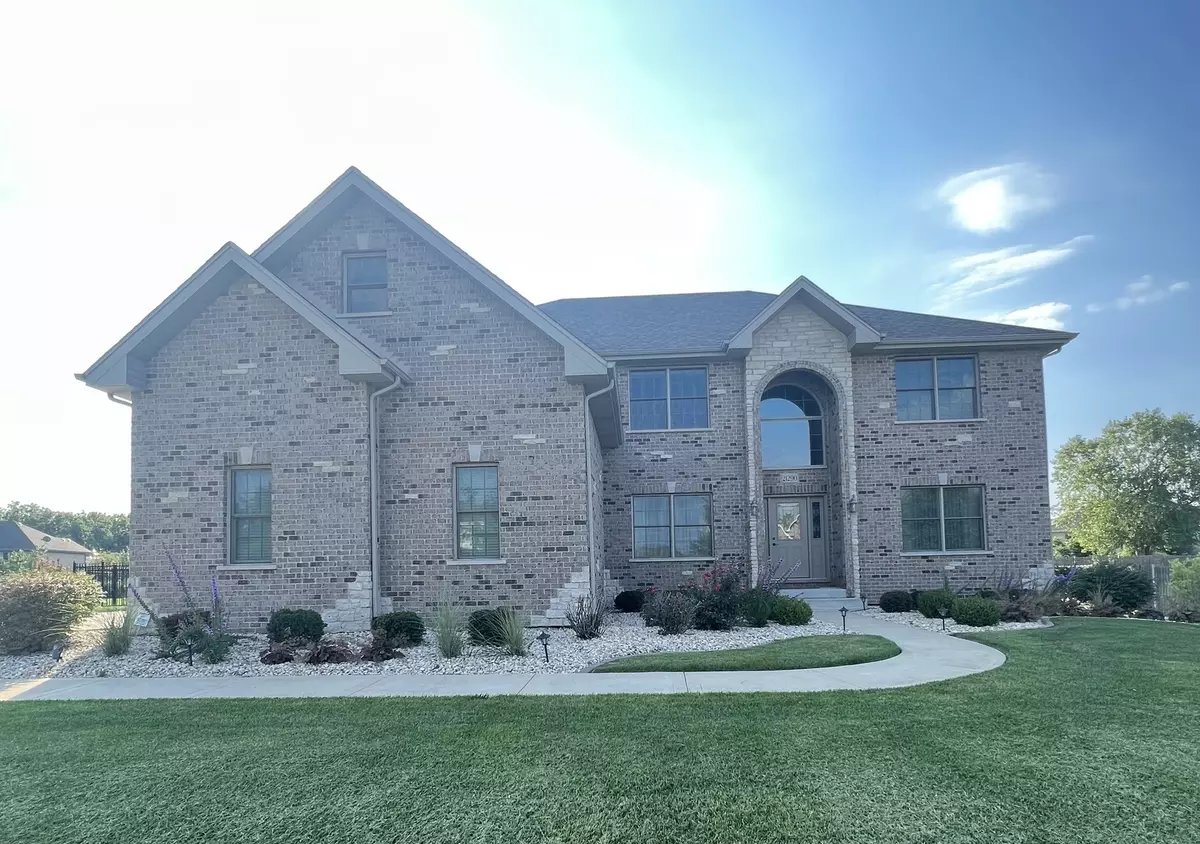$735,000
$739,900
0.7%For more information regarding the value of a property, please contact us for a free consultation.
21290 Longview DR Frankfort, IL 60423
4 Beds
4.5 Baths
4,000 SqFt
Key Details
Sold Price $735,000
Property Type Single Family Home
Sub Type Detached Single
Listing Status Sold
Purchase Type For Sale
Square Footage 4,000 sqft
Price per Sqft $183
MLS Listing ID 12107848
Sold Date 09/10/24
Bedrooms 4
Full Baths 4
Half Baths 1
HOA Fees $8/ann
Year Built 2016
Annual Tax Amount $21,395
Tax Year 2023
Lot Size 0.420 Acres
Lot Dimensions 95X164X72X48X162
Property Description
This fantastic 4-bedroom, 5-bathroom two-story home impresses from the moment you step inside. Built only 8 years ago, it features a custom partial finish to the lower level completed in 2019. This open concept design features two story family room and boasts soundproof insulation between the main and lower levels, coffered ceilings, and a double-sided catwalk, highlighting the quality craftsmanship throughout. The spacious and bright interior includes an eat-in kitchen with a walk-in pantry, granite countertops, a large island, and high-end stainless steel appliances. The main level offers a laundry room and a study with a full-length bookcase, which can be used as a fifth bedroom thanks to the adjacent full bathroom. Upstairs, four spacious bedrooms include a master suite with a spa-like bath and an 11 x 18 custom wardrobe with a center quartz top accessory chest. Additional features include custom cordless blinds, blackout shades in the third bedroom, and remote control shades over the fireplace. Brand new 75 gallon water heater installed July 2024! The professionally landscaped yard, completed in 2020, includes custom outdoor lighting, a front and back underground sprinkler system, a fully fenced backyard, and an invisible fence with two collars. A Generac 10-22 whole house generator (installed in 2020), a full-size granite bar, Gas lines run to the grill and fire pit make this home perfect for entertaining. Located within walking distance to the playground and easy access to the Plank Trail for a ride into town. Welcome home!
Location
State IL
County Will
Area Frankfort
Rooms
Basement Full
Interior
Interior Features Vaulted/Cathedral Ceilings, Bar-Dry, Hardwood Floors, First Floor Laundry, First Floor Full Bath, Walk-In Closet(s), Coffered Ceiling(s), Open Floorplan, Drapes/Blinds, Granite Counters, Separate Dining Room
Heating Natural Gas
Cooling Central Air
Fireplaces Number 1
Fireplaces Type Gas Log, Gas Starter, Heatilator
Fireplace Y
Appliance Double Oven, Microwave, Dishwasher, Refrigerator, High End Refrigerator, Bar Fridge, Washer, Dryer
Laundry Gas Dryer Hookup, Electric Dryer Hookup, In Unit, Sink
Exterior
Exterior Feature Patio, Storms/Screens, Outdoor Grill, Fire Pit, Invisible Fence
Garage Attached
Garage Spaces 3.0
Community Features Park, Curbs, Sidewalks, Street Lights, Street Paved
Roof Type Asphalt
Building
Lot Description Fenced Yard, Landscaped, Fence-Invisible Pet, Outdoor Lighting, Sidewalks, Streetlights
Sewer Public Sewer
Water Public
New Construction false
Schools
High Schools Lincoln-Way East High School
School District 161 , 161, 210
Others
HOA Fee Include None
Ownership Fee Simple
Special Listing Condition None
Read Less
Want to know what your home might be worth? Contact us for a FREE valuation!

Our team is ready to help you sell your home for the highest possible price ASAP

© 2024 Listings courtesy of MRED as distributed by MLS GRID. All Rights Reserved.
Bought with Matthew McGrath • Listing Leaders Northwest, Inc

GET MORE INFORMATION





