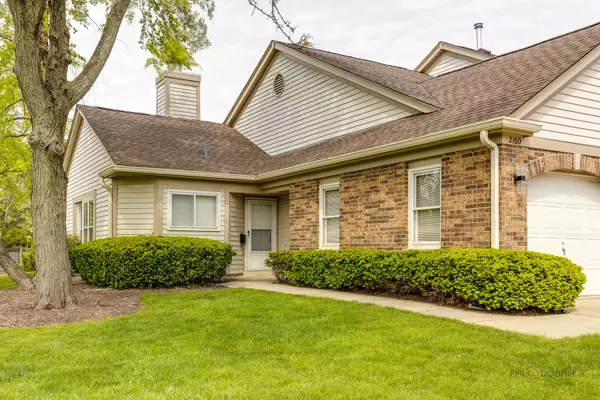$380,000
$380,000
For more information regarding the value of a property, please contact us for a free consultation.
2160 Brandywyn LN Buffalo Grove, IL 60089
3 Beds
2 Baths
1,600 SqFt
Key Details
Sold Price $380,000
Property Type Townhouse
Sub Type Townhouse-Ranch
Listing Status Sold
Purchase Type For Sale
Square Footage 1,600 sqft
Price per Sqft $237
Subdivision Woodlands Of Fiore
MLS Listing ID 12111074
Sold Date 09/04/24
Bedrooms 3
Full Baths 2
HOA Fees $509/mo
Year Built 1990
Annual Tax Amount $8,500
Tax Year 2022
Lot Dimensions COMMON
Property Description
ALL NEW WINDOWS ESTIMATED TO BE INSTALLED BY SEPTEMBER 2024 BY HOA APPROVED COMPANY MCCANN WINDOWS & EXTERIORS! Welcome to this charming 3-bedroom, 2-bathroom ranch-style end unit townhome located in the highly sought-after Stevenson School District. This well-maintained home boasts improvements, offering a blend of comfort and style. Upon entering, you'll be greeted by a foyer that leads into a bright, open living room featuring vaulted ceilings and a cozy fireplace. The living room has exterior access to a patio, perfect for outdoor relaxation. Adjacent to the living room is the dining area, seamlessly connecting to a spacious kitchen filled with natural light. The kitchen includes an eating area, ideal for casual dining. The primary ensuite is a true retreat, complete with a walk-in closet, double vanity with quartz countertops, a separate shower, and a walk-in soaking tub. This room also offers direct access to the patio, providing a private outdoor space. Two additional spacious bedrooms, hallway bathroom and a convenient laundry room/mudroom complete the main level. This home is enhanced with luxury vinyl plank flooring and has been freshly painted throughout in a neutral palette, making it move-in ready. Located close to restaurants, shopping, the Metra, and the expressway, this townhome offers both convenience and a desirable community environment. Don't miss the opportunity to make this lovely home your own!
Location
State IL
County Lake
Area Buffalo Grove
Rooms
Basement None
Interior
Interior Features Vaulted/Cathedral Ceilings, First Floor Bedroom, First Floor Laundry, First Floor Full Bath, Walk-In Closet(s), Some Carpeting
Heating Natural Gas, Forced Air
Cooling Central Air
Fireplaces Number 1
Fireplaces Type Gas Log, Gas Starter
Equipment CO Detectors
Fireplace Y
Appliance Range, Dishwasher, Refrigerator, Washer, Dryer, Disposal
Exterior
Exterior Feature Patio, Storms/Screens, End Unit
Garage Attached
Garage Spaces 2.0
Amenities Available Golf Course, Park, Pool, Clubhouse
Roof Type Asphalt
Building
Lot Description Common Grounds, Landscaped
Story 1
Sewer Public Sewer
Water Public
New Construction false
Schools
Elementary Schools Prairie Elementary School
Middle Schools Twin Groves Middle School
High Schools Adlai E Stevenson High School
School District 96 , 96, 125
Others
HOA Fee Include Clubhouse,Pool,Exterior Maintenance,Lawn Care,Scavenger,Snow Removal
Ownership Condo
Special Listing Condition None
Pets Description Cats OK, Dogs OK
Read Less
Want to know what your home might be worth? Contact us for a FREE valuation!

Our team is ready to help you sell your home for the highest possible price ASAP

© 2024 Listings courtesy of MRED as distributed by MLS GRID. All Rights Reserved.
Bought with Cara Feld • @properties Christie's International Real Estate

GET MORE INFORMATION





