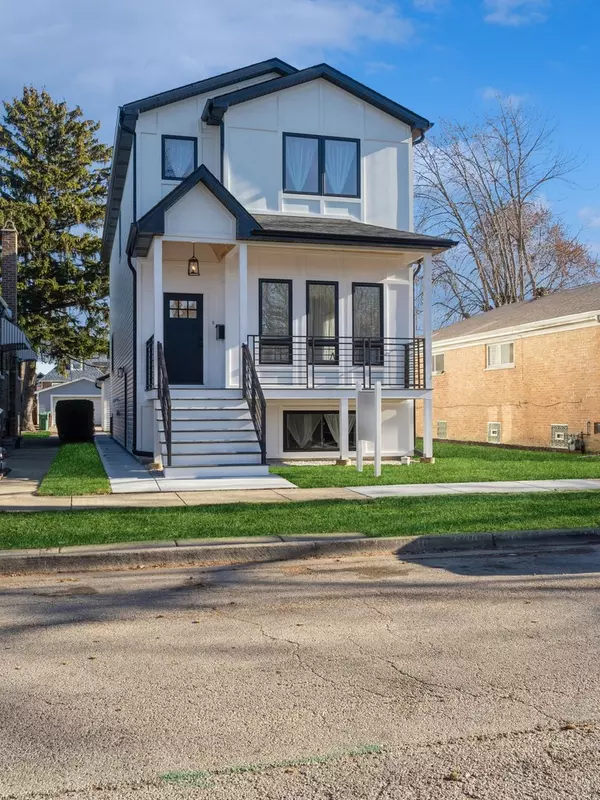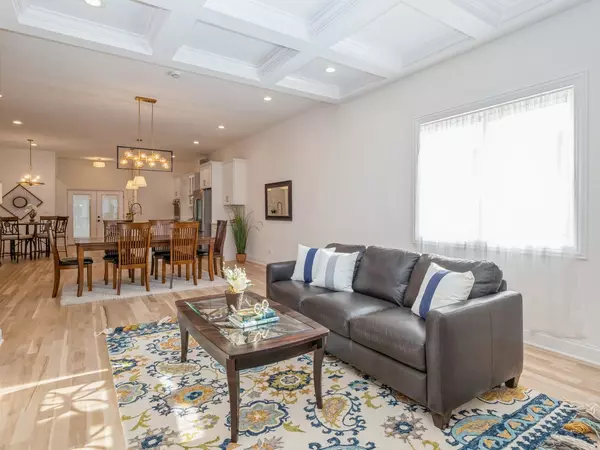$690,000
$694,900
0.7%For more information regarding the value of a property, please contact us for a free consultation.
1509 Scoville AVE Berwyn, IL 60402
5 Beds
3.5 Baths
Key Details
Sold Price $690,000
Property Type Single Family Home
Sub Type Detached Single
Listing Status Sold
Purchase Type For Sale
MLS Listing ID 12062883
Sold Date 08/30/24
Bedrooms 5
Full Baths 3
Half Baths 1
Year Built 2023
Annual Tax Amount $942
Tax Year 2022
Lot Dimensions 37.50 X 125.58
Property Description
Another new house in rapidly developing Berwyn? Most certainly not. What you feel when you walk in is a far cry from what you see on the photos. Hominess is difficult to define but you know when you feel it and that's the feeling that you get when you walk in, a very, very homey home where you feel calm, loved and in the right place. Exotic, spacious, elegant and very functional. Open concept main level with modern eat-in kitchen, double oven and oversized waterfall island. Fireplace in the living room to keep you warm physically and emotionally. Expansive primary suite on the 2nd floor where you can retreat and just read a book. Enjoy your morning tea/coffee/shake on the private balcony off the the primary suite while looking at the sunrise. The finished basement with its wet bar offers a whole new set of emotions. It is here where you can enjoy good times with family and friends. This home offers a good size side as well as back yard where you have a designated concrete pad for your summer furniture or if you prefer a shed or a gazebo. Let your imagination run wild on what you can do once you see, experience and become the owner of this home. Two car garage with an additional parking pad for a 3rd vehicle. Close to I-290 and everything Berwyn has to offer. The striking details enhanced by modern luxury offer the perfect backdrop for the beginning or continuation of suburban living.
Location
State IL
County Cook
Area Berwyn
Rooms
Basement Full, English
Interior
Interior Features Bar-Wet, Hardwood Floors, Coffered Ceiling(s), Open Floorplan
Heating Natural Gas, Forced Air
Cooling Central Air
Fireplaces Number 1
Fireplace Y
Exterior
Garage Detached
Garage Spaces 2.0
Building
Sewer Public Sewer
Water Public
New Construction true
Schools
Elementary Schools Prairie Oak School
Middle Schools Lincoln Middle School
High Schools J Sterling Morton West High Scho
School District 98 , 98, 201
Others
HOA Fee Include None
Ownership Fee Simple
Special Listing Condition None
Read Less
Want to know what your home might be worth? Contact us for a FREE valuation!

Our team is ready to help you sell your home for the highest possible price ASAP

© 2024 Listings courtesy of MRED as distributed by MLS GRID. All Rights Reserved.
Bought with Eunice Garcia • Kale Realty

GET MORE INFORMATION





