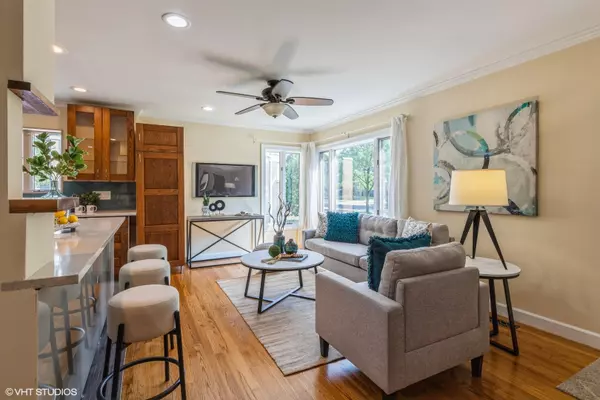$455,000
$469,500
3.1%For more information regarding the value of a property, please contact us for a free consultation.
710 E Clarendon AVE Arlington Heights, IL 60004
3 Beds
2.5 Baths
1,389 SqFt
Key Details
Sold Price $455,000
Property Type Single Family Home
Sub Type Detached Single
Listing Status Sold
Purchase Type For Sale
Square Footage 1,389 sqft
Price per Sqft $327
MLS Listing ID 12138938
Sold Date 09/03/24
Bedrooms 3
Full Baths 2
Half Baths 1
Year Built 1952
Annual Tax Amount $7,271
Tax Year 2022
Lot Dimensions 6645
Property Description
Charming 3-Bedroom 2.5-Bath Home in a Prime Arlington Heights Location! Functional floor plan features: renovated open kitchen, boasting modern cabinetry, quartz counter-tops, stainless-steel appliances, flows into living, and dining area. Large primary bedroom with a tray ceiling, desk area, and updated primary bath. Two additional bedrooms share a newly updated bathroom completed within the past year. Partially finished basement with laundry room, half bath, and 4th bedroom is a great additional space to this home. The basement can easily be completed with new carpet or LVP flooring. Additional features include a two-car garage, a new concrete driveway, new brick pavers on the walkway & back patio, new hot water heater, and new fridge. Plumbing was updated when the sellers moved in. Located in a great neighborhood with excellent schools, Olive, Thomas, & Hersey HS. Close proximity to lively downtown Arlington Heights with shops, restaurants, Metra, concerts, farmers market, and Arlington Alfresco.
Location
State IL
County Cook
Area Arlington Heights
Rooms
Basement Full
Interior
Heating Natural Gas, Forced Air
Cooling Central Air
Fireplace N
Appliance Range, Microwave, Dishwasher, Refrigerator, Washer, Dryer, Stainless Steel Appliance(s)
Exterior
Exterior Feature Patio
Parking Features Detached
Garage Spaces 2.0
Roof Type Asphalt
Building
Sewer Public Sewer
Water Lake Michigan
New Construction false
Schools
Elementary Schools Olive-Mary Stitt School
Middle Schools Thomas Middle School
High Schools John Hersey High School
School District 25 , 25, 214
Others
HOA Fee Include None
Ownership Fee Simple
Special Listing Condition None
Read Less
Want to know what your home might be worth? Contact us for a FREE valuation!

Our team is ready to help you sell your home for the highest possible price ASAP

© 2024 Listings courtesy of MRED as distributed by MLS GRID. All Rights Reserved.
Bought with Wendy Pawlak • Keller Williams Experience

GET MORE INFORMATION





