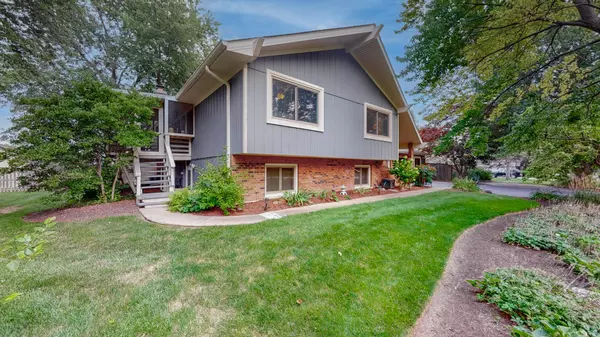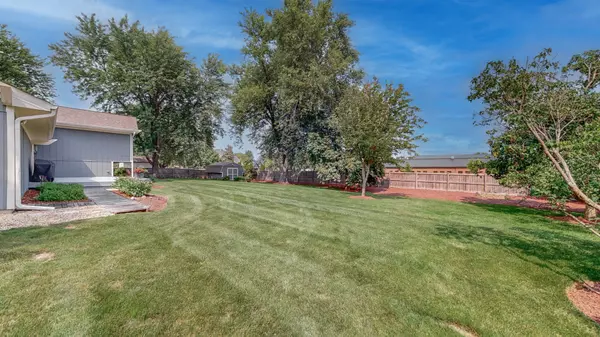$535,000
$525,000
1.9%For more information regarding the value of a property, please contact us for a free consultation.
11S767 Robert DR Naperville, IL 60564
5 Beds
3 Baths
2,875 SqFt
Key Details
Sold Price $535,000
Property Type Single Family Home
Sub Type Detached Single
Listing Status Sold
Purchase Type For Sale
Square Footage 2,875 sqft
Price per Sqft $186
Subdivision Wheatland South
MLS Listing ID 12107206
Sold Date 08/30/24
Style Bi-Level
Bedrooms 5
Full Baths 2
Half Baths 2
Year Built 1978
Annual Tax Amount $8,448
Tax Year 2023
Lot Size 0.450 Acres
Lot Dimensions 141X143
Property Description
Discover your dream home in unincorporated Naperville! This stunning split level 5-bedroom, 2 full and 2 half bath residence boasts over 2,800 square feet of living space! Step inside to find an open and inviting floor plan, featuring a spacious living room, a formal dining area, and a large family room complete with a gas fireplace. The kitchen has plenty of storage, making meal preparation a breeze. The home offers five generously sized bedrooms, providing plenty of room for family members, guests, or even a home office. The master suite is a true retreat, offering a serene space to unwind. With two full bathrooms and two half baths, this home ensures convenience for the whole family. The fifth bedroom is ideal for a live-in relative or guest, complete with a half bath and an exterior door! One of the standout features of this property is its location within an award-winning school district, providing top-tier education. Additionally, being situated in unincorporated Naperville means you can enjoy significantly lower property taxes, adding to the financial appeal of this home. Outside, the beautifully landscaped yard offers a peaceful oasis for relaxation and outdoor activities or you can enjoy the feeling of being outside on the screened in porch while listening to nature. Whether you're hosting a summer barbecue or enjoying a quiet evening under the stars by the fire pit, this outdoor space, with a fenced back yard and many mature trees, is sure to impress! In addition to a two car heated garage, wired for electric vehicles or recreational vehicle hookups, a heated space adjacent to the garage can be used for additional storage, a workshop or whatever you can imagine! Conveniently located near shopping, dining, parks, and major highways, this home offers the best of both worlds-peaceful suburban living with easy access to urban amenities. Don't miss this rare opportunity to own a piece of paradise in one of Naperville's most desirable areas. Schedule a showing today and experience the exceptional lifestyle this home has to offer!
Location
State IL
County Will
Area Naperville
Rooms
Basement None
Interior
Interior Features Vaulted/Cathedral Ceilings, Hardwood Floors, Wood Laminate Floors, Walk-In Closet(s), Bookcases, Beamed Ceilings, Some Carpeting, Some Window Treatment, Some Wood Floors, Drapes/Blinds, Separate Dining Room, Some Storm Doors, Some Wall-To-Wall Cp
Heating Natural Gas
Cooling Central Air
Fireplaces Number 1
Fireplaces Type Gas Log
Equipment Water-Softener Owned, Security System, CO Detectors, Ceiling Fan(s), Fan-Attic Exhaust, Sump Pump, Radon Mitigation System, Water Heater-Gas
Fireplace Y
Appliance Range, Microwave, Dishwasher, Refrigerator, Range Hood, Water Softener Owned, Gas Cooktop, Gas Oven
Laundry Electric Dryer Hookup, Laundry Chute, Sink
Exterior
Exterior Feature Deck, Porch, Porch Screened, Storms/Screens, Fire Pit, Workshop
Parking Features Attached
Garage Spaces 2.0
Community Features Street Paved
Roof Type Asphalt
Building
Lot Description Fenced Yard, Mature Trees, Level, Wood Fence
Sewer Septic-Private
Water Private Well
New Construction false
Schools
Elementary Schools Peterson Elementary School
Middle Schools Crone Middle School
High Schools Neuqua Valley High School
School District 204 , 204, 204
Others
HOA Fee Include None
Ownership Fee Simple
Special Listing Condition None
Read Less
Want to know what your home might be worth? Contact us for a FREE valuation!

Our team is ready to help you sell your home for the highest possible price ASAP

© 2024 Listings courtesy of MRED as distributed by MLS GRID. All Rights Reserved.
Bought with Elizabeth Stephenson • john greene, Realtor

GET MORE INFORMATION





