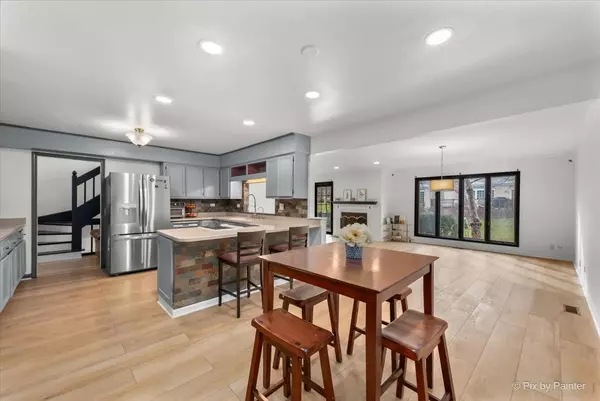$431,000
$434,999
0.9%For more information regarding the value of a property, please contact us for a free consultation.
119 Country Club DR Bloomingdale, IL 60108
3 Beds
3.5 Baths
3,673 SqFt
Key Details
Sold Price $431,000
Property Type Townhouse
Sub Type Townhouse-2 Story
Listing Status Sold
Purchase Type For Sale
Square Footage 3,673 sqft
Price per Sqft $117
Subdivision Country Club Estates
MLS Listing ID 12091513
Sold Date 08/30/24
Bedrooms 3
Full Baths 3
Half Baths 1
HOA Fees $335/mo
Rental Info Yes
Year Built 1980
Annual Tax Amount $8,579
Tax Year 2023
Lot Dimensions 52X31X48X31
Property Description
Welcome to your dream townhome in the heart of Bloomingdale! Nearly maintenance free, this stunning brick home features over 3,300 sq. ft. of finished space and has a plethora of recent upgrades that redefine deluxe urban living. As you step through the front door, you'll be greeted by new and modern luxury vinyl floors that flow seamlessly throughout the entire main floor. The fresh white paint enhances the bright and airy atmosphere, providing a canvas for your personal style. The thoughtfully placed black accents throughout will intrigue your innovative taste and love for elegant style. New recessed lighting bathes each room on the main floor as you float through this open concept living space, creating an inviting ambiance for both relaxation near the ornate fireplace and entertainment in the large living room overlooking sliding doors to your private deck. The large kitchen features stainless steel appliances and ample counter space, making meal preparation simple and fun. Upstairs you will find an expansive loft living area, huge primary bedroom, 2 full bathrooms and 2 more large bedrooms with endless closet space! The masterpiece of the 2nd floor is the newly renovated primary bathroom. Step into a spa-like oasis where contemporary design meets functionality. Every detail has been carefully considered, from the sleek new fixtures to the stylish tile work, offering a space to unwind and rejuvenate after a long day. The basement boasts another wide-open living area, full bathroom, 2 more bedrooms, and a large storage room. The spotless 2 car garage has endless possibilities for storage, gym or hangout area. This wonderful home lives as if you have a detached single-family home except lawn care and snow removal are included in the $335 low monthly HOA. The location and proximity to necessities are incomparable.
Location
State IL
County Dupage
Area Bloomingdale
Rooms
Basement Full
Interior
Interior Features Vaulted/Cathedral Ceilings, Wood Laminate Floors, Second Floor Laundry, Storage
Heating Natural Gas, Forced Air, Zoned
Cooling Central Air, Zoned
Fireplaces Number 1
Fireplaces Type Gas Starter
Equipment Ceiling Fan(s), Sump Pump, Radon Mitigation System
Fireplace Y
Appliance Range, Microwave, Dishwasher, Refrigerator, Washer, Dryer, Cooktop
Laundry In Bathroom
Exterior
Exterior Feature Balcony, Deck
Garage Attached
Garage Spaces 2.0
Waterfront false
Roof Type Asphalt
Building
Lot Description Common Grounds, Landscaped, Mature Trees, Sidewalks
Story 2
Sewer Public Sewer
Water Public
New Construction false
Schools
Elementary Schools Erickson Elementary School
Middle Schools Westfield Middle School
High Schools Lake Park High School
School District 13 , 13, 108
Others
HOA Fee Include Insurance,Exterior Maintenance,Lawn Care,Snow Removal
Ownership Fee Simple w/ HO Assn.
Special Listing Condition Home Warranty
Pets Description Cats OK, Dogs OK
Read Less
Want to know what your home might be worth? Contact us for a FREE valuation!

Our team is ready to help you sell your home for the highest possible price ASAP

© 2024 Listings courtesy of MRED as distributed by MLS GRID. All Rights Reserved.
Bought with Saif Khan • Amis Real Estate,, Inc.

GET MORE INFORMATION





