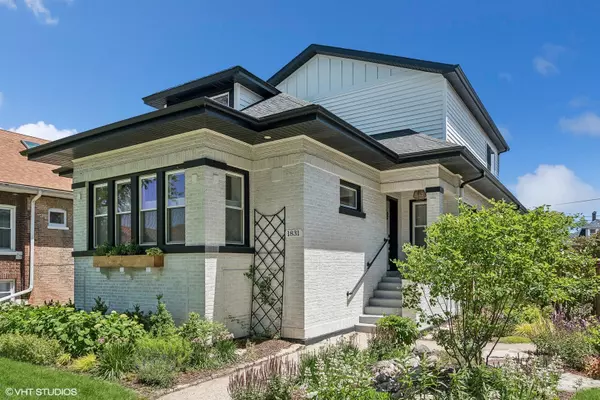$605,000
$600,000
0.8%For more information regarding the value of a property, please contact us for a free consultation.
1831 Highland AVE Berwyn, IL 60402
4 Beds
3.5 Baths
2,724 SqFt
Key Details
Sold Price $605,000
Property Type Single Family Home
Sub Type Detached Single
Listing Status Sold
Purchase Type For Sale
Square Footage 2,724 sqft
Price per Sqft $222
MLS Listing ID 12078682
Sold Date 08/29/24
Style Bungalow
Bedrooms 4
Full Baths 3
Half Baths 1
Year Built 1925
Annual Tax Amount $7,107
Tax Year 2022
Lot Dimensions 45 X 126
Property Description
1831 Highland Ave. is where elegance, sophistication and quality come together. This is not hyperbole, but a fact! If you have been disappointed with homes having poor quality finishes, builders cutting corners and not paying enough attention to the details; then you are in luck! This will be your last home tour! This amazing four bedroom, three and a half bath single family home was rehabbed and rebuilt in 2018 and since then has been enhanced with modern day upgrades and finishes. There are pristine hardwood floors throughout the main level with plenty of windows, an abundance of natural light and new updated light fixtures embellish this home. Unique and stylish living room is accented by the tall cathedral/vaulted ceiling and beams bringing in extra light making this room ideal for getting together with family and friends. Spacious kitchen with granite counter tops includes a peninsula island, stainless steel appliances and easy access to the back deck and yard. Additionally, there are two spacious bedrooms on the main floor, full bath and separate dining room off the kitchen making this entire main floor a functional and cohesive living space. Second floor includes a massive primary bedroom which features its own sitting area, walk-in closet and custom shelving, and private en-suite with separate tub and rain shower. There is a full third bathroom with tub and large bedroom on this floor as well. You will find a family room, and recreational space in the full finished English basement. This lower level comes with high ceilings, a large utility closet, storage closet and separate workstation and laundry room. The extra compliment and what completes this home as a true masterpiece is the back and side yard. Custom built brand new 2.5 car garage with party door, custom shelving, extra parking pad with powder coated aluminum gate and elevated apron from alley was recently completed. Professionally landscaped yard with brick pavers, two buried downspouts leading to a rain garden, compressed gravel path with floating garden area and newly installed cedar fence is truly what makes this home remarkable. The North Berwyn Park District building and Pyrce Park are just a block away which features a splash pad, two modular play units with padded rubber ground surfaces, swing sets, a pergola structure, green space, and gardens. More upgrades to home available upon request.
Location
State IL
County Cook
Area Berwyn
Rooms
Basement Full, English
Interior
Interior Features Vaulted/Cathedral Ceilings, Hardwood Floors, First Floor Bedroom, First Floor Full Bath, Built-in Features, Walk-In Closet(s), Beamed Ceilings, Open Floorplan, Some Carpeting, Drapes/Blinds, Granite Counters, Separate Dining Room, Pantry, Workshop Area (Interior)
Heating Natural Gas, Forced Air
Cooling Central Air
Fireplace N
Appliance Range, Microwave, Dishwasher, Refrigerator, Washer, Dryer, Disposal, Stainless Steel Appliance(s), Range Hood, Gas Oven
Laundry Gas Dryer Hookup, Sink
Exterior
Exterior Feature Deck, Patio, Brick Paver Patio
Garage Detached
Garage Spaces 2.5
Community Features Park, Curbs, Sidewalks, Street Lights, Street Paved
Building
Lot Description Fenced Yard, Landscaped, Garden, Wood Fence
Sewer Public Sewer
Water Lake Michigan, Public
New Construction false
Schools
School District 98 , 98, 98
Others
HOA Fee Include None
Ownership Fee Simple
Special Listing Condition None
Read Less
Want to know what your home might be worth? Contact us for a FREE valuation!

Our team is ready to help you sell your home for the highest possible price ASAP

© 2024 Listings courtesy of MRED as distributed by MLS GRID. All Rights Reserved.
Bought with Daisy Mendez • Realty of Chicago LLC

GET MORE INFORMATION





