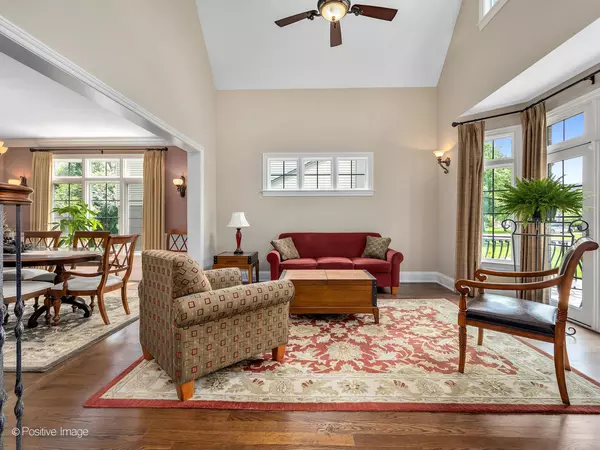$1,000,000
$1,050,000
4.8%For more information regarding the value of a property, please contact us for a free consultation.
119 Iroquois DR Clarendon Hills, IL 60514
5 Beds
4.5 Baths
3,134 SqFt
Key Details
Sold Price $1,000,000
Property Type Single Family Home
Sub Type Detached Single
Listing Status Sold
Purchase Type For Sale
Square Footage 3,134 sqft
Price per Sqft $319
Subdivision Blackhawk Heights
MLS Listing ID 12081175
Sold Date 08/29/24
Style Traditional
Bedrooms 5
Full Baths 4
Half Baths 1
Year Built 2006
Annual Tax Amount $18,322
Tax Year 2023
Lot Dimensions 60 X 132
Property Description
Talk about location.... Blackhawk Heights - Perfect! Talk about space.... This house has it! Talk about charming.... It is! This handsome and extremely spacious home boasting 5 bedrooms, 4.1 bathrooms is situated on an exceptional, private fully fenced lot a short walk to the heart of both the Villages of Clarendon Hills and Westmont, the commuter trains to world-class Chicago, schools, parks, restaurants and all that both charming villages offer! Spacious, open first floor that flows seamlessly from room to room with sunlight streaming thru the abundant windows throughout the home. The living room has access to lovely bluestone front porch, elegantly sized dining room, private office and gourmet kitchen with spacious island breakfast area has sunny breakfast area with views of the manicured back yard. An inviting family room has gas fireplace with French-inspired marble fireplace as well as access to delightful patio entertaining space and private back yard. Upstairs, a private primary suite with luxe bath and walk-in closet, three additional bedrooms; one en-suite and two sharing Jack and Jill bathroom and a conveniently located laundry room. Fully finished lower level with 9'-10' ceiling height is just perfect for any type of entertaining! A spacious rec area with 3rd gas fireplace with stone surround, an open game area and fully fitted bar area for added fun. This fabulous space doesn't end. Discover the 5th bedroom/exercise room, awash with natural light, 4th full bathroom and loads of storage space. A 2 car attached garage for added convenience. This remarkable home is in pristine condition, having been meticulously maintained. Easy walk to JT Manning Elementary School and downtown Clarendon Hills and Westmont, the commuter train to world-class Chicago and easy access to all expressways and both airports.
Location
State IL
County Dupage
Area Clarendon Hills
Rooms
Basement Full
Interior
Interior Features Vaulted/Cathedral Ceilings, Bar-Wet, Hardwood Floors, Second Floor Laundry, Walk-In Closet(s)
Heating Natural Gas, Forced Air, Sep Heating Systems - 2+, Zoned
Cooling Central Air, Zoned
Fireplaces Number 3
Fireplaces Type Gas Log, Gas Starter
Equipment Security System, Fire Sprinklers, Ceiling Fan(s), Sump Pump, Generator
Fireplace Y
Appliance Range, Microwave, Dishwasher, Refrigerator, Washer, Dryer
Laundry In Unit, Sink
Exterior
Exterior Feature Patio
Garage Attached
Garage Spaces 2.0
Community Features Park, Sidewalks, Street Lights, Street Paved
Roof Type Asphalt
Building
Lot Description Fenced Yard
Sewer Public Sewer
Water Lake Michigan, Public
New Construction false
Schools
Elementary Schools J T Manning Elementary School
Middle Schools Westmont Junior High School
High Schools Westmont High School
School District 201 , 201, 201
Others
HOA Fee Include None
Ownership Fee Simple
Special Listing Condition None
Read Less
Want to know what your home might be worth? Contact us for a FREE valuation!

Our team is ready to help you sell your home for the highest possible price ASAP

© 2024 Listings courtesy of MRED as distributed by MLS GRID. All Rights Reserved.
Bought with Rasa Mitkus • HOME MAX Properties

GET MORE INFORMATION





