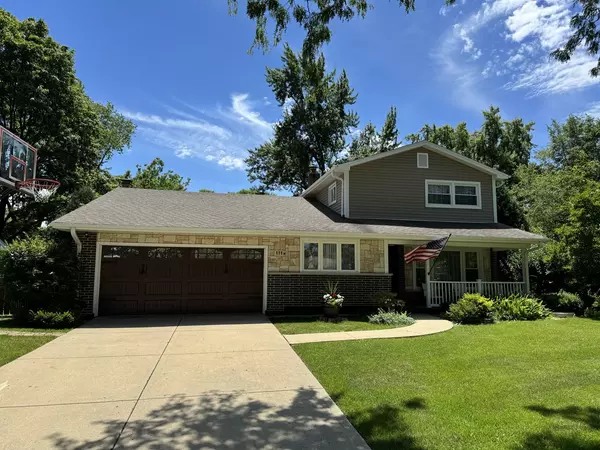$566,000
$570,000
0.7%For more information regarding the value of a property, please contact us for a free consultation.
111 W Cedar ST Arlington Heights, IL 60005
5 Beds
2.5 Baths
2,347 SqFt
Key Details
Sold Price $566,000
Property Type Single Family Home
Sub Type Detached Single
Listing Status Sold
Purchase Type For Sale
Square Footage 2,347 sqft
Price per Sqft $241
MLS Listing ID 12101225
Sold Date 08/28/24
Bedrooms 5
Full Baths 2
Half Baths 1
Year Built 1966
Annual Tax Amount $8,812
Tax Year 2023
Lot Size 8,751 Sqft
Lot Dimensions 8750
Property Description
Welcome to your new home where easy living meets immaculate charm. This stunning split-level home features 5 bedrooms, 2.5 bathrooms, living room, family room, dining room and a spacious entry.The wood-burning fireplace in the family room adds a cozy touch, while the large window invites ample natural light. Hardwood floors flow throughout the home, enhancing its elegance and warmth. The master bathroom is a private oasis with a shower, separate jacuzzi tub with a waterfall faucet, ensuring relaxation at its finest. The kitchen comes equipped with an electric stove/oven, and for added convenience, there are both gas and electric options available to suit your cooking preferences. Pay attention to details such as the quality wood doors, entry area rounded wall as architectural detail, and ceiling fans with one-switch dimmers, adding both style and functionality. Step outside to find a beautifully designed outdoor entertaining space, complete with wood furniture, a gazebo, and two sheds that stay with the property. The 200amp electric box ensures plenty of power for all your needs. Around the corner from Juliette Low Elementary School and Heritage park. Park offers amenities such as: pool, playground, baseball fields, tennis courts, soccer fields, hockey rink, volleyball courts and a sledding hill. Minutes to interstate, Woodfield Mall, and downtown Arlington Heights. Enjoy peace of mind with significant updates including a 50-gallon water heater (2012), roof (2012), siding (2012), high-efficiency furnace (2013), garage door (2019), wood front door (2019), electric washer (2020), gas dryer (2020), and a large living room window (2023). Don't miss this opportunity to own a piece of the American Dream in Arlington Heights. Schedule your viewing today!
Location
State IL
County Cook
Area Arlington Heights
Rooms
Basement Partial
Interior
Interior Features Hardwood Floors, First Floor Bedroom, Separate Dining Room
Heating Natural Gas
Cooling Central Air
Fireplaces Number 1
Fireplaces Type Wood Burning
Equipment Humidifier, Sump Pump, Water Heater-Gas
Fireplace Y
Appliance Range, Microwave, Dishwasher, Refrigerator, Washer, Dryer, Disposal, Range Hood
Laundry Gas Dryer Hookup, Sink
Exterior
Parking Features Attached
Garage Spaces 2.0
Building
Sewer Public Sewer
Water Public
New Construction false
Schools
School District 59 , 59, 214
Others
HOA Fee Include None
Ownership Fee Simple
Special Listing Condition None
Read Less
Want to know what your home might be worth? Contact us for a FREE valuation!

Our team is ready to help you sell your home for the highest possible price ASAP

© 2024 Listings courtesy of MRED as distributed by MLS GRID. All Rights Reserved.
Bought with Jim Katalinic • Coldwell Banker Realty

GET MORE INFORMATION





