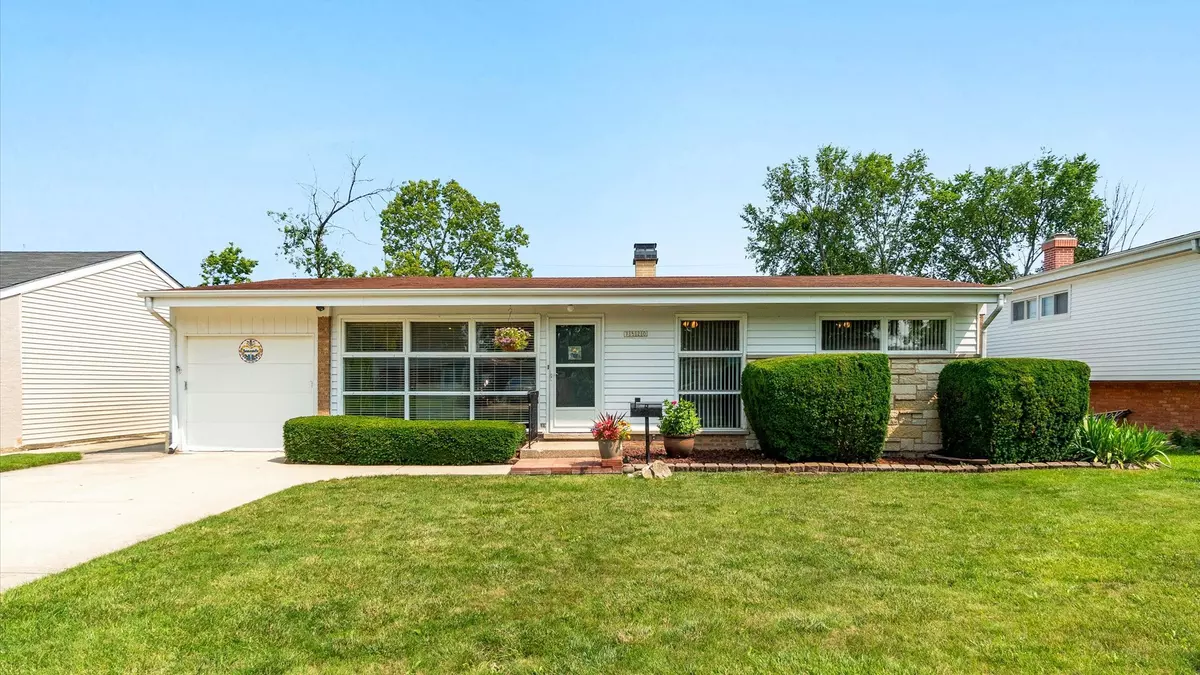$420,000
$405,000
3.7%For more information regarding the value of a property, please contact us for a free consultation.
7520 Palma LN Morton Grove, IL 60053
3 Beds
2 Baths
1,050 SqFt
Key Details
Sold Price $420,000
Property Type Single Family Home
Sub Type Detached Single
Listing Status Sold
Purchase Type For Sale
Square Footage 1,050 sqft
Price per Sqft $400
MLS Listing ID 12092419
Sold Date 08/22/24
Style Ranch
Bedrooms 3
Full Baths 2
Year Built 1959
Annual Tax Amount $1,713
Tax Year 2022
Lot Dimensions 60X120
Property Description
Don't wait too long to visit! This brick/aluminum sided home has been meticulously cared for by long time owners. Newly remodeled first floor bath. Hardwood floors throughout, spacious finished basement features additional full kitchen, laundry area, family room, storage room and built in home office. Beautifully maintained yard is fully fenced, has two sheds, large concrete patio, gazebo, natural gas grill, as well as a brick, wood fired pizza oven. Home is equipped with a Generac 14kw emergency generator which means you'll never have to worry about power outages. Located near parks, pools, shopping and interstate access.You'll need to visit to appreciate the quality and excellent condition of this home.
Location
State IL
County Cook
Area Morton Grove
Rooms
Basement Full
Interior
Interior Features Hardwood Floors, First Floor Bedroom, First Floor Full Bath
Heating Natural Gas
Cooling Central Air
Equipment Sump Pump, Backup Sump Pump;, Generator, Water Heater-Gas
Fireplace N
Appliance Range, Microwave, Dishwasher, Refrigerator, Washer, Dryer, Gas Cooktop, Electric Oven
Laundry Gas Dryer Hookup, Electric Dryer Hookup, Sink
Exterior
Exterior Feature Other
Garage Attached
Garage Spaces 1.0
Community Features Park, Pool, Sidewalks, Street Lights, Street Paved
Roof Type Asphalt
Building
Lot Description Fenced Yard
Sewer Public Sewer
Water Public
New Construction false
Schools
Elementary Schools Melzer School
Middle Schools Gemini Junior High School
High Schools Maine East High School
School District 63 , 63, 207
Others
HOA Fee Include None
Ownership Fee Simple
Special Listing Condition None
Read Less
Want to know what your home might be worth? Contact us for a FREE valuation!

Our team is ready to help you sell your home for the highest possible price ASAP

© 2024 Listings courtesy of MRED as distributed by MLS GRID. All Rights Reserved.
Bought with Margaret Tange • Keller Williams ONEChicago

GET MORE INFORMATION





