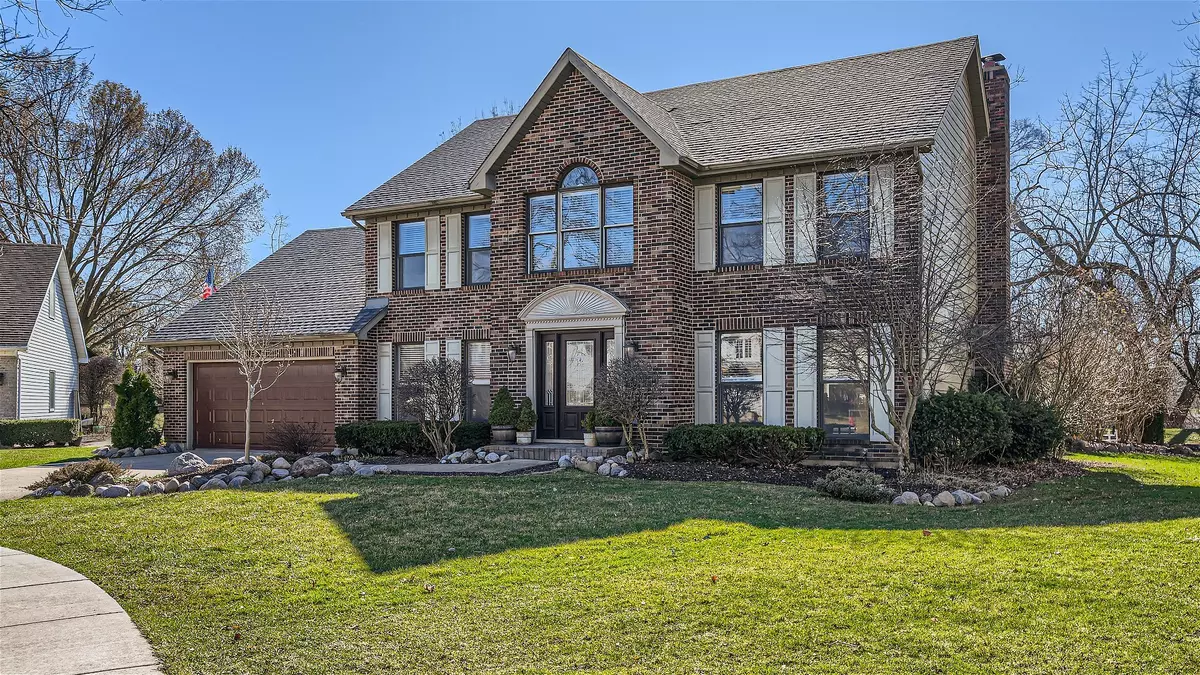$745,000
$769,900
3.2%For more information regarding the value of a property, please contact us for a free consultation.
4952 Essington CT Hoffman Estates, IL 60010
4 Beds
2.5 Baths
2,900 SqFt
Key Details
Sold Price $745,000
Property Type Single Family Home
Sub Type Detached Single
Listing Status Sold
Purchase Type For Sale
Square Footage 2,900 sqft
Price per Sqft $256
Subdivision Highland Hills
MLS Listing ID 12108389
Sold Date 08/26/24
Style Traditional
Bedrooms 4
Full Baths 2
Half Baths 1
Year Built 1988
Annual Tax Amount $12,980
Tax Year 2022
Lot Size 0.251 Acres
Lot Dimensions 35 X 80 X 140 X 40 X 150
Property Description
MAGNIFICENT! Spectacular! Must See to Believe! Never Before and Never Again will you find a home so OUTSTANDING in EVERY way! Breathtaking Cul-De-Sac Lot & Yard with tremendous views of a Beautiful Lake and pond! Your own private peaceful retreat! Excellent Curb Appeal! Walk Into Your Dreams! Approx 4300 Sq Ft of Living Space over 3 levels! Entire Interior of the home has been Incredibly Renovated, Customized, Upgraded and Updated to the Utmost of High Quality Luxury and Class, W/No expense spared! - Right out of the pages of your favorite Design Magazine!!! This home is a total 'WOW" from Top to Bottom! Gorgeous, Luxury Vinyl Flooring T/O First Floor! All Interior Doors & Moulding T/O have been replaced. High End Smart Lighting! Dramatic 2-Story Foyer W/Custom Staircase & Custom Lighting. Large Living Room W/Custom walls - great for entertaining. Full Formal Size Dining Room W/Custom Dry Bar/Butler's Pantry, Custom Lighting and Custom Walls. Completely Updated and Renovated Designer Cook's Kitchen (2021) includes Huge Center Island, Quartz Counters, Custom "soft close" cabinets, Custom Subway Tile, Pantry Cabinet, High End Stainless Appliances, 4 Patio Doors W/Breathtaking Views & Custom Lighting. Fabulous Family Room is open to the Kitchen and includes Custom Bay area amplifying the picturesque views, Built-In Bose Speakers and Custom Quartz Surround Fireplace! 1st Floor Office is very private & incorporates the magnificent views inspiring a peaceful work area. Powder Room is Completely Updated. Convenient 1st floor Full Laundry Rm W/Exterior Exit to yard. Mesmerizing, Secluded Master Suite W/Large Bedroom, Sitting Room W/Vaulted Ceilings & Built-In shelving, Enormous Walk-In Closet W/Custom Design Organizers. Updated Ultra Private Master Bath W/Vaulted Ceilings, 2 Skylights, 2 sinks, Quartz Counters, Free Standing Tub & Separate Oversize Shower. 3 Additional Upper Level Bedrooms W/sizeable closets. Full Hall Bath has also been Completely Updated! Dazzling Finished Basement includes Recreation Room, Game Room/Theatre Area (projector and screen are not included), Dry Bar Area, 5th Bedroom/2nd Ofc/Bonus Room, plus Workroom/Utility Room. Small Crawlspace area is floored for additional storage. Captivating yard and views! Brick/Paver Patio, Hot Tub & Storage Building. New Windows (Approx 4 yrs) on 1st Flr Back of Home. New Roof (2023) Central Air (Approx 2 yrs) Furnace (Partial Updated-Approx 5 yrs) Water Heater (Approx 1 year) Attic area is floored and illuminated. Minutes to Shopping, 2 Train Stations, Several well maintained Parks, Forest Preserves & I-90 Access. Award Winning Dist 15 Elementary Schools and Award Winning Fremd High - Voted in the Top 10 Best College Prep Public HS in Illinois! Truly One of the most Outstanding and Exceptional homes you'll ever find! Please note important information in Agent remarks.
Location
State IL
County Cook
Area Hoffman Estates
Rooms
Basement Full
Interior
Interior Features Skylight(s), Bar-Dry, Hardwood Floors, First Floor Laundry
Heating Natural Gas, Forced Air
Cooling Central Air
Fireplaces Number 1
Fireplaces Type Wood Burning, Attached Fireplace Doors/Screen
Equipment Humidifier, TV-Cable, CO Detectors, Ceiling Fan(s), Sump Pump, Sprinkler-Lawn, Backup Sump Pump;
Fireplace Y
Appliance Range, Microwave, Dishwasher, Refrigerator, Washer, Dryer, Disposal, Wine Refrigerator
Laundry In Unit
Exterior
Exterior Feature Patio, Hot Tub, Brick Paver Patio, Storms/Screens, Fire Pit
Garage Attached
Garage Spaces 2.0
Community Features Lake, Curbs, Sidewalks, Street Lights, Street Paved, Other
Waterfront true
Roof Type Asphalt
Building
Lot Description Cul-De-Sac, Lake Front, Landscaped, Pond(s), Water View
Sewer Public Sewer
Water Lake Michigan
New Construction false
Schools
Elementary Schools Frank C Whiteley Elementary Scho
Middle Schools Thomas Jefferson Middle School
High Schools Wm Fremd High School
School District 15 , 15, 211
Others
HOA Fee Include None
Ownership Fee Simple
Special Listing Condition None
Read Less
Want to know what your home might be worth? Contact us for a FREE valuation!

Our team is ready to help you sell your home for the highest possible price ASAP

© 2024 Listings courtesy of MRED as distributed by MLS GRID. All Rights Reserved.
Bought with Ashlee Fox • Berkshire Hathaway HomeServices Starck Real Estate

GET MORE INFORMATION





