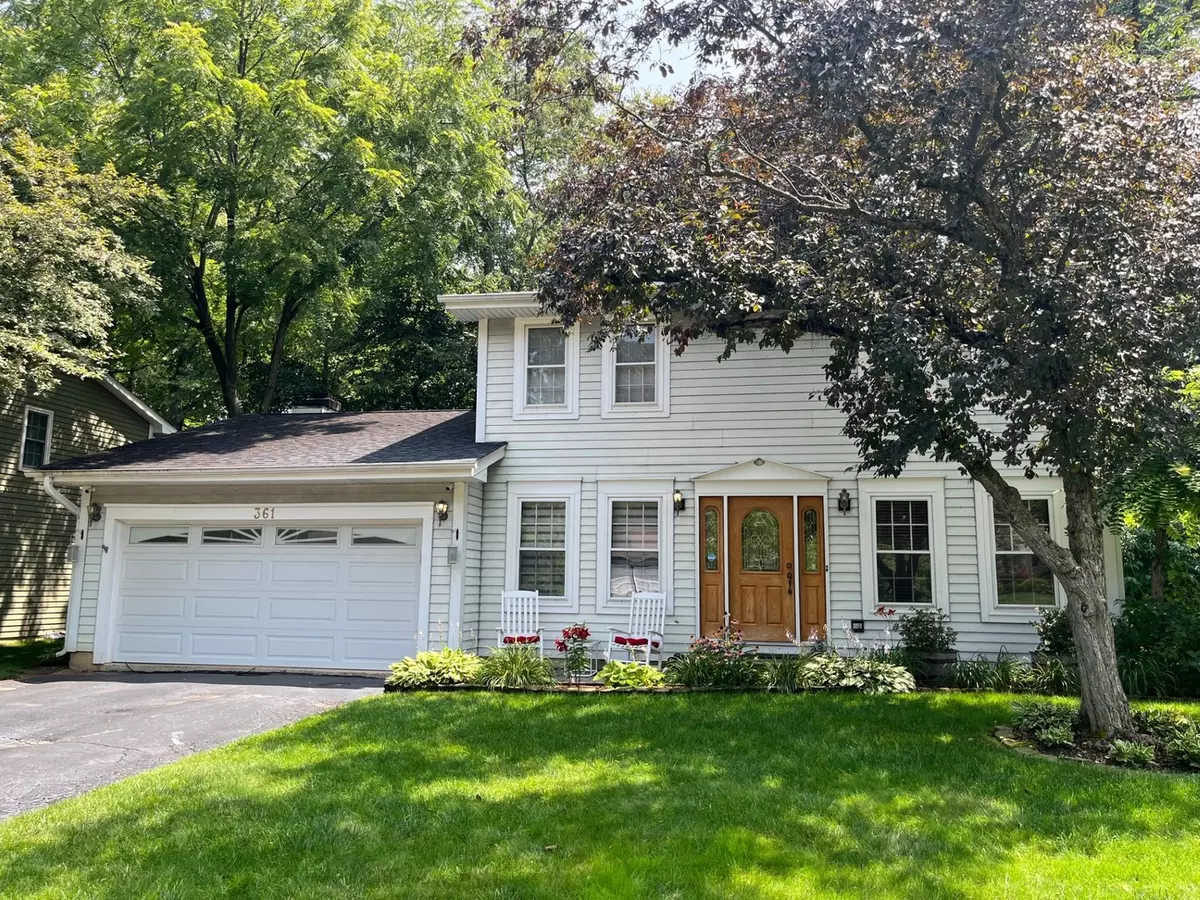$400,000
$399,900
For more information regarding the value of a property, please contact us for a free consultation.
361 S Hickory AVE Bartlett, IL 60103
4 Beds
2.5 Baths
1,712 SqFt
Key Details
Sold Price $400,000
Property Type Single Family Home
Sub Type Detached Single
Listing Status Sold
Purchase Type For Sale
Square Footage 1,712 sqft
Price per Sqft $233
MLS Listing ID 12064638
Sold Date 08/22/24
Bedrooms 4
Full Baths 2
Half Baths 1
Year Built 1981
Annual Tax Amount $8,203
Tax Year 2022
Lot Dimensions 70.5 X 157.75
Property Description
Home location is in the heart of downtown Bartlett. Just a short walk to the train station, restaurants, stores, a fishing pond and much more! Move in ready 4 bedroom, 2.5 bath home and 2 car attached garage! First floor office has built-in cabinetry. Master bedroom has a full bath and two closets. A floor to ceiling wood burning fireplace with a gas starter in family room. Many recent updates include roof (tear off) and gutters in 2015. Water heater and sump pump new in 2022. Kitchen has all newer stainless steel appliances and Laundry room has a newer washer and dryer. A 240 volt outlet in garage for a electric car charger or welder. Backyard has Bartlett's first legal legal chicken coop if you want chickens, if not it makes nice yard art! Huge back yard and deck with lots of space, perfect for family and entertaining with very Private Backyard. This home will not disappoint! Wood work through out the home is a must see! Centrally located in town. Safe as it's one block away from Police Station and has a security camera system! Projector and Power Masking Screen are staying with home. Owner is a licensed Illinois Real Estate Broker.
Location
State IL
County Cook
Area Bartlett
Rooms
Basement None
Interior
Heating Natural Gas
Cooling Central Air
Fireplaces Number 1
Fireplaces Type Wood Burning, Gas Starter
Equipment Ceiling Fan(s), Sump Pump, Security Cameras, Water Heater-Gas
Fireplace Y
Appliance Double Oven, Range, Microwave, Dishwasher, Refrigerator, Washer, Dryer, Disposal, Stainless Steel Appliance(s)
Exterior
Exterior Feature Deck
Garage Attached
Garage Spaces 2.0
Roof Type Asphalt
Building
Sewer Public Sewer
Water Public
New Construction false
Schools
Elementary Schools Bartlett Elementary School
Middle Schools Eastview Middle School
High Schools South Elgin High School
School District 46 , 46, 46
Others
HOA Fee Include None
Ownership Fee Simple
Special Listing Condition None
Read Less
Want to know what your home might be worth? Contact us for a FREE valuation!

Our team is ready to help you sell your home for the highest possible price ASAP

© 2024 Listings courtesy of MRED as distributed by MLS GRID. All Rights Reserved.
Bought with Diane Quattrochi • Stellar Properties, Inc.

GET MORE INFORMATION





