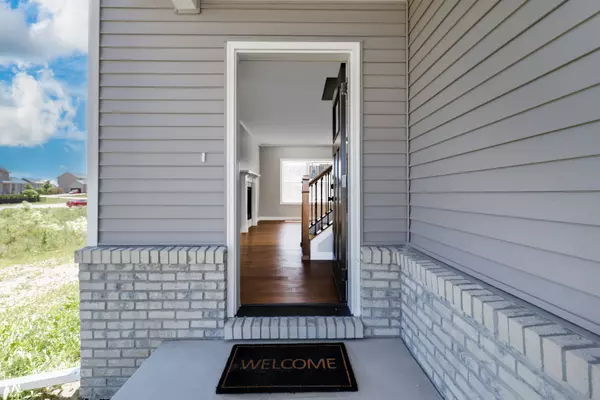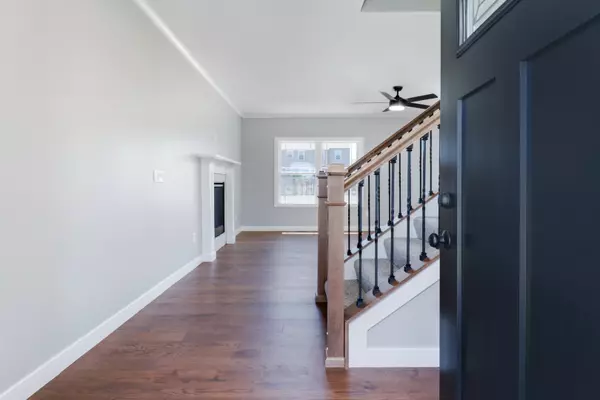$458,600
$449,900
1.9%For more information regarding the value of a property, please contact us for a free consultation.
5213 Finlen LN Bloomington, IL 61705
4 Beds
3.5 Baths
3,312 SqFt
Key Details
Sold Price $458,600
Property Type Single Family Home
Sub Type Detached Single
Listing Status Sold
Purchase Type For Sale
Square Footage 3,312 sqft
Price per Sqft $138
MLS Listing ID 12059417
Sold Date 08/15/24
Style Traditional
Bedrooms 4
Full Baths 3
Half Baths 1
HOA Fees $8/ann
Year Built 2024
Annual Tax Amount $12
Tax Year 2023
Lot Dimensions 69X120
Property Description
Stunning 4 bedroom home with finished lower level! You will notice the quality and the details the minute you walk in the front door. Large open entry that leads to the open living room and beautiful large spacious kitchen. This kitchen was well designed for the family in mind! You will enjoy the unique Island that has plenty of space, Walk in food pantry, slider door that looks out to your large spacious covered deck and patio. Off the kitchen you have a closed off drop zone area and a main floor powder room. A roomy dining room or perfect office space with a large window for light! The upstairs features 3 large bedrooms with walk in closets. Your master suite you will never want to leave .... an amazing very spacious walk in closet and a classy bathroom. All families love a 2nd floor laundry! This one is large an open with hanging space/ folding space and a linen closet. Your lower level with have your 4th bedroom and full bath. Large family room for entertaining and just relaxing with day light windows which gives you the feel of not being in a basement. Plenty of storage space.
Location
State IL
County Mclean
Area Bloomington
Rooms
Basement Full
Interior
Heating Natural Gas
Cooling Central Air
Fireplace N
Appliance Range, Microwave, Dishwasher
Exterior
Parking Features Attached
Garage Spaces 3.0
Building
Water Public
New Construction true
Schools
Elementary Schools Benjamin Elementary
Middle Schools Evans Jr High
High Schools Normal Community High School
School District 5 , 5, 5
Others
HOA Fee Include Other
Ownership Fee Simple
Special Listing Condition None
Read Less
Want to know what your home might be worth? Contact us for a FREE valuation!

Our team is ready to help you sell your home for the highest possible price ASAP

© 2024 Listings courtesy of MRED as distributed by MLS GRID. All Rights Reserved.
Bought with Melissa Sorensen • RE/MAX Rising

GET MORE INFORMATION





