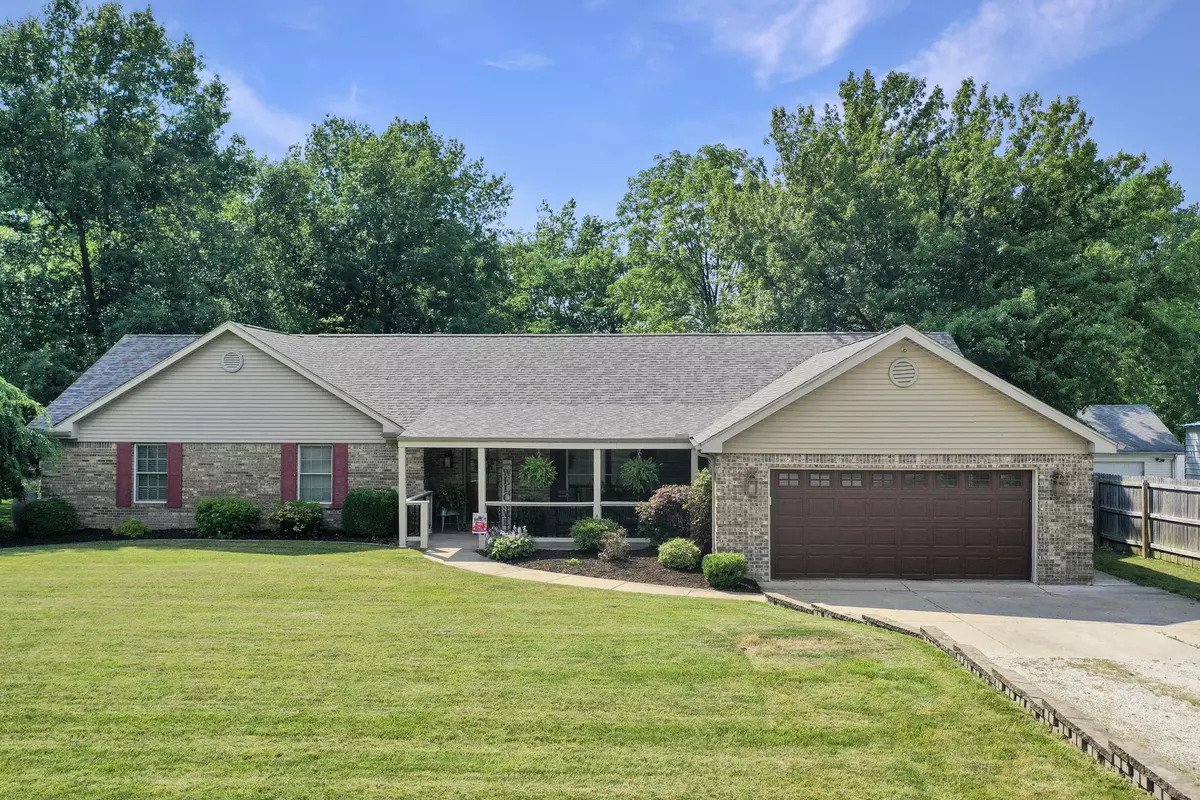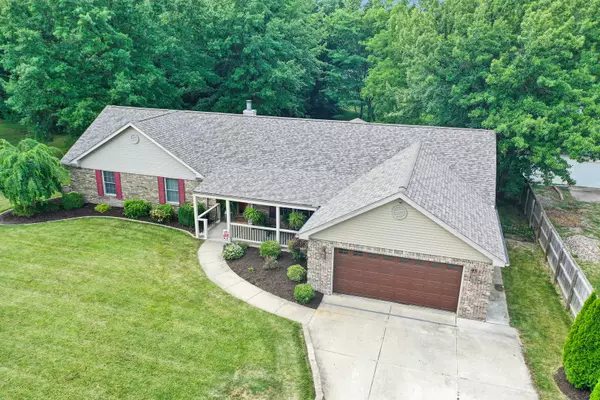$310,000
$305,000
1.6%For more information regarding the value of a property, please contact us for a free consultation.
16307 Tucka Bucka RD Danville, IL 61834
5 Beds
2 Baths
2,600 SqFt
Key Details
Sold Price $310,000
Property Type Single Family Home
Sub Type Detached Single
Listing Status Sold
Purchase Type For Sale
Square Footage 2,600 sqft
Price per Sqft $119
MLS Listing ID 12086748
Sold Date 08/20/24
Style Ranch
Bedrooms 5
Full Baths 2
Year Built 2004
Annual Tax Amount $4,239
Tax Year 2023
Lot Size 1.080 Acres
Lot Dimensions 192X250
Property Description
Country living at its finest right outside of Danville! This sprawling 5 bedroom 2 full bathroom Ranch home is situated on a massive 1.08 acre lot with pond view in the Bismarck School District. Approaching the home, you are greeted with fresh mulch spread in the garden beds this 2024 summer season and a large inviting front porch. Entering the beautiful farmhouse style wooden front door, the open floor plan lays out the main living area, the living room and dining space feature engineered hardwood flooring and a beautiful wood-burning fireplace. The updated kitchen features all stainless steel appliances, BRAND NEW Fridge in 2024, white cabinets with butcher block countertops, stainless steel kitchen sink, breakfast bar, pantry room, and additional cabinetry nook perfect for a coffee station. Down the hallway is the well-appointed primary suite, two bedrooms and guest full bathroom with updated vanity and NEW toilet in 2019. The primary suite features two closet rooms and a full bathroom with NEW toilet in 2019 and linen closet. Directly off of the kitchen is the large laundry room that doubles as a mudroom with washer & dryer, and two bedrooms. The exterior of the home offers BRAND NEW roof, gutters & downspouts in 2023, a back deck with exterior doors from the enclosed porch and from the laundry room, as well as a fenced in back yard. Come see for yourself all this home has to offer today!
Location
State IL
County Vermilion
Area Danville
Zoning SINGL
Rooms
Basement None
Interior
Interior Features Vaulted/Cathedral Ceilings, First Floor Bedroom, First Floor Laundry, First Floor Full Bath, Walk-In Closet(s), Open Floorplan, Dining Combo, Drapes/Blinds
Heating Electric
Cooling Central Air
Fireplaces Number 1
Fireplaces Type Wood Burning
Equipment Water-Softener Owned, Ceiling Fan(s), Sump Pump
Fireplace Y
Appliance Range, Microwave, Dishwasher, Refrigerator, Washer, Dryer, Stainless Steel Appliance(s)
Laundry In Unit
Exterior
Exterior Feature Deck
Parking Features Attached
Garage Spaces 2.0
Roof Type Asphalt
Building
Lot Description None
Sewer Septic-Private
Water Private Well
New Construction false
Schools
Elementary Schools Bismark-Henning Elementary Schoo
Middle Schools Bismark-Henning Junior High Scho
High Schools Bismark-Henning High School
School District 1 , 1, 1
Others
HOA Fee Include None
Ownership Fee Simple
Special Listing Condition None
Read Less
Want to know what your home might be worth? Contact us for a FREE valuation!

Our team is ready to help you sell your home for the highest possible price ASAP

© 2024 Listings courtesy of MRED as distributed by MLS GRID. All Rights Reserved.
Bought with Erin Clingan-Harrison • CLINGAN,JIM AUCTION&REALTY,INC

GET MORE INFORMATION





