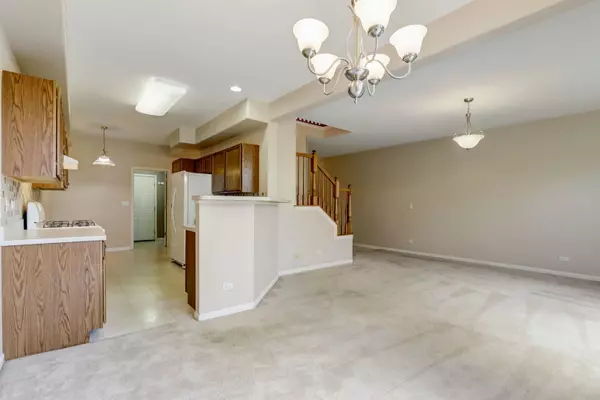$315,000
$315,000
For more information regarding the value of a property, please contact us for a free consultation.
1247 Timberline DR Bartlett, IL 60103
2 Beds
2.5 Baths
1,909 SqFt
Key Details
Sold Price $315,000
Property Type Townhouse
Sub Type Townhouse-2 Story
Listing Status Sold
Purchase Type For Sale
Square Footage 1,909 sqft
Price per Sqft $165
Subdivision Timberline
MLS Listing ID 12109688
Sold Date 08/19/24
Bedrooms 2
Full Baths 2
Half Baths 1
HOA Fees $285/mo
Rental Info Yes
Year Built 2001
Annual Tax Amount $8,596
Tax Year 2022
Lot Dimensions 24X104
Property Description
Beautiful, move-in ready 2 bd/2.5 bth townhome in great Bartlett location! Upon entering the front door, you're greeted by a large and open living area with lots of natural light pouring through the sliding glass doors and large windows. The eat-in kitchen features plenty of cabinet and counter space plus a breakfast nook. A half bath and your laundry room round out the first floor. Head upstairs to find your massive Primary suite complete with a large walk-in closet and ensuite bath with double sinks. There's also a large loft area on the second floor great for a home office, playroom or sitting area. The second spacious bedroom and another full bath round out the second floor. Outside, enjoy your private patio with beautiful landscaping. The patio backs to woods for extra privacy! Two-car attached garage and low HOA dues. Close to parks, shopping, restaurants and more - you truly can't beat this home or it's location. Schedule your tour today, it won't last long!
Location
State IL
County Cook
Area Bartlett
Rooms
Basement None
Interior
Interior Features First Floor Laundry, Laundry Hook-Up in Unit, Walk-In Closet(s), Open Floorplan, Some Carpeting
Heating Natural Gas, Forced Air
Cooling Central Air
Equipment CO Detectors
Fireplace N
Appliance Range, Microwave, Dishwasher, Refrigerator, Washer, Dryer
Laundry In Unit
Exterior
Exterior Feature Patio
Garage Attached
Garage Spaces 2.0
Roof Type Asphalt
Building
Lot Description Forest Preserve Adjacent, Wooded
Story 2
Sewer Public Sewer
Water Public
New Construction false
Schools
Elementary Schools Liberty Elementary School
Middle Schools Kenyon Woods Middle School
High Schools South Elgin High School
School District 46 , 46, 46
Others
HOA Fee Include Insurance,Exterior Maintenance,Lawn Care,Snow Removal
Ownership Fee Simple w/ HO Assn.
Special Listing Condition None
Pets Description Cats OK, Dogs OK
Read Less
Want to know what your home might be worth? Contact us for a FREE valuation!

Our team is ready to help you sell your home for the highest possible price ASAP

© 2024 Listings courtesy of MRED as distributed by MLS GRID. All Rights Reserved.
Bought with Anna Villarejo Ruiz • RE/MAX Plaza

GET MORE INFORMATION





