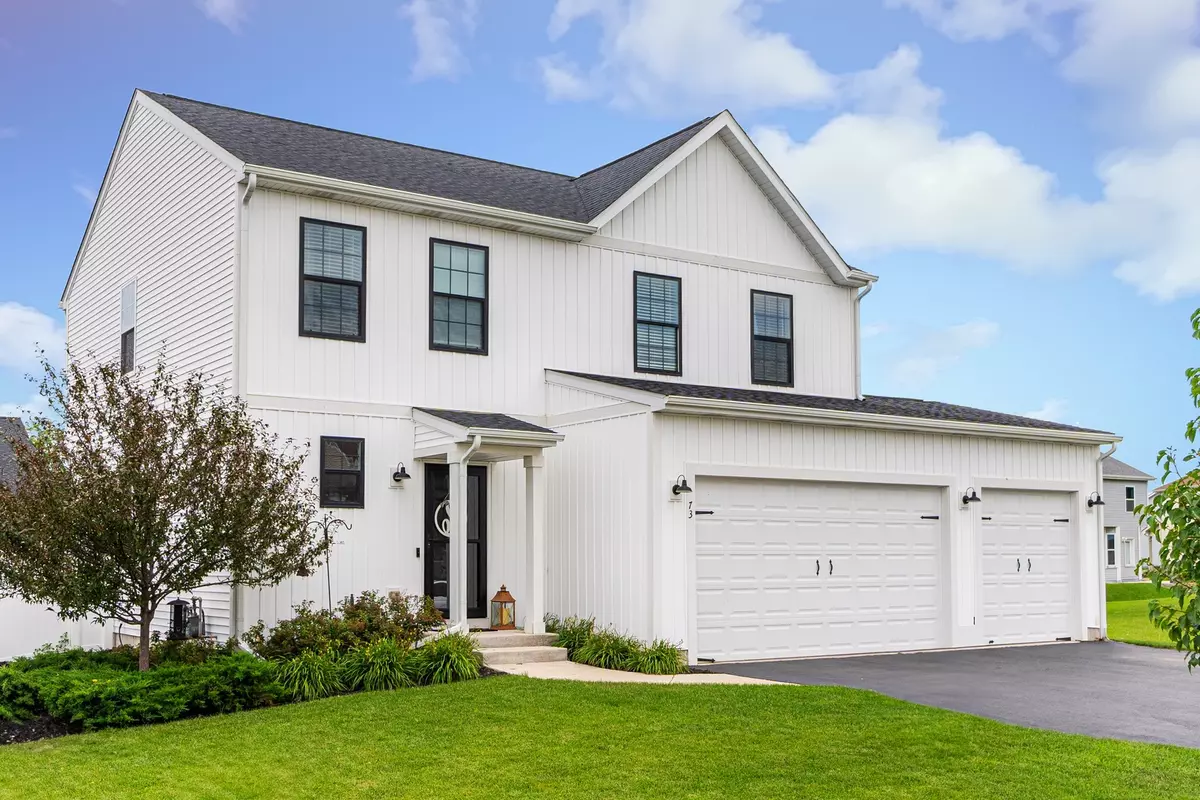$353,900
$359,900
1.7%For more information regarding the value of a property, please contact us for a free consultation.
73 W Crabapple AVE Cortland, IL 60112
4 Beds
2.5 Baths
2,670 SqFt
Key Details
Sold Price $353,900
Property Type Single Family Home
Sub Type Detached Single
Listing Status Sold
Purchase Type For Sale
Square Footage 2,670 sqft
Price per Sqft $132
Subdivision Nature'S Crossing
MLS Listing ID 12100418
Sold Date 08/16/24
Style Other
Bedrooms 4
Full Baths 2
Half Baths 1
Year Built 2019
Annual Tax Amount $7,551
Tax Year 2023
Lot Size 8,712 Sqft
Lot Dimensions 60 X 150
Property Description
This rustic farmhouse-style home, located within the prestigious SYCAMORE SCHOOL DISTRICT, offers spectacular upgrades and is part of the charming Nature's Crossing community, featuring ornate street lighting and open spaces. The charming covered porch leads you through a Craftsman-style entry door into a beautifully decorated 2-story home. The interior boasts eye-catching light fixtures, hand-scraped engineered hardwood flooring, gorgeous color schemes, 9' ceilings, and white paneled doors and trim, providing both comfort and beauty. The Chef's delight kitchen is equipped with classy granite countertops, 42" white cabinets, soft-close/dovetail drawers, and a floating island/breakfast bar accented by a modern light fixture. The sun-filled Sunroom features a chandelier, with sliding glass doors opening into an outdoor sanctuary, including a stamped concrete patio, and a fully fenced backyard for outdoor living at its finest. The home also includes a 3-car garage with a service door to the backyard and a convenient Mud Room, ideal for busy lifestyles. A pretty 1st level powder room features a pedestal sink and a decorative mirror. The 21' x 12' Primary Bedroom Suite is a true retreat, showcasing a spa-like bath with a granite-topped white vanity, a complementary mirror, an extra-wide shower, ceramic tile flooring, and a stationary window. The upper-level Laundry Room includes a washer and gas dryer hook-up, along with tiled flooring. Two additional bedrooms share a beautiful hall bathroom with a tub/shower surround. The finished basement offers an additional family room, a full bedroom with an egress window, and a partially finished full bathroom awaiting your finishing touches. This model-like dream home combines rustic charm with modern amenities, making it the perfect place for comfortable and stylish living.
Location
State IL
County Dekalb
Area Cortland
Rooms
Basement Full
Interior
Interior Features Vaulted/Cathedral Ceilings, Hardwood Floors, Second Floor Laundry, Granite Counters
Heating Natural Gas
Cooling Central Air
Equipment CO Detectors, Ceiling Fan(s), Sump Pump, Air Purifier, Radon Mitigation System
Fireplace N
Appliance Range, Microwave, Dishwasher
Laundry Gas Dryer Hookup
Exterior
Exterior Feature Patio, Porch
Garage Attached
Garage Spaces 3.0
Community Features Park, Lake, Curbs, Sidewalks, Street Lights, Street Paved
Waterfront false
Roof Type Asphalt
Building
Lot Description Landscaped
Sewer Public Sewer
Water Public
New Construction false
Schools
Middle Schools Sycamore Middle School
High Schools Sycamore High School
School District 427 , 427, 427
Others
HOA Fee Include None
Ownership Fee Simple
Special Listing Condition None
Read Less
Want to know what your home might be worth? Contact us for a FREE valuation!

Our team is ready to help you sell your home for the highest possible price ASAP

© 2024 Listings courtesy of MRED as distributed by MLS GRID. All Rights Reserved.
Bought with James Stehlin • Real Broker LLC

GET MORE INFORMATION





