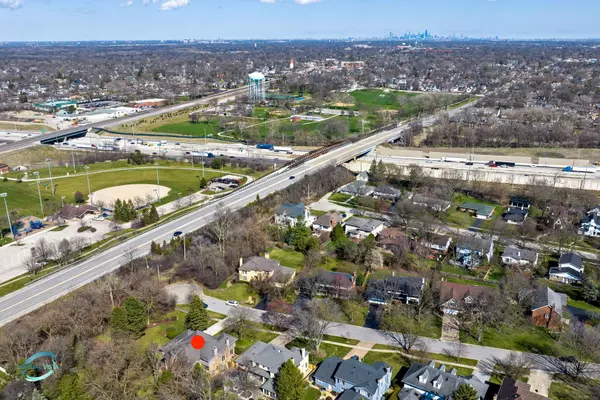$952,000
$999,990
4.8%For more information regarding the value of a property, please contact us for a free consultation.
14 Sharron CT Hinsdale, IL 60521
5 Beds
3.5 Baths
4,160 SqFt
Key Details
Sold Price $952,000
Property Type Single Family Home
Sub Type Detached Single
Listing Status Sold
Purchase Type For Sale
Square Footage 4,160 sqft
Price per Sqft $228
MLS Listing ID 12058572
Sold Date 08/16/24
Bedrooms 5
Full Baths 3
Half Baths 1
Year Built 1975
Annual Tax Amount $20,707
Tax Year 2023
Lot Dimensions 81 X 167
Property Description
Sought after location on a quiet cul-de-sac in the desirable Woodlands neighborhood of Hinsdale. Excellent schools: Oak; Hinsdale Middle & Hinsdale Central. The first floor features a formal living room with fireplace, dining room, kitchen, dinette, wood finished den with wet bar & fireplace, updated laundry/mud room with kitchen style cabinets, double bowl sink, granite counters and built-in wine/beverage cooler. The first floor also includes a very large family room (20' X 28') with floor to ceiling windows, overlooking the landscaped yard. A fantastic entertainer's delight, the family room includes a fireplace, built-in cabinets with wet bar and ice maker. The second floor consists of 2 primary suites, 3 additional bedrooms and 3 full baths. The main primary suite boasts a siting area, fireplace, 2 large walk-in closets and built-in drawers. The updated bath has a free standing tub, separate curb-less shower and double bowl vanity with marble counter. The second suite features walk-in closet, full bath and make up area with full vanity & sink. The basement level contains a rec room, utility area and cedar closet. Additional features include security system, back-up generator, 2 car garage and lawn sprinklers. STILL TIME TO GET SETTLED BEFORE SCHOOL STARTS!
Location
State IL
County Cook
Area Hinsdale
Rooms
Basement Partial
Interior
Heating Natural Gas
Cooling Central Air, Zoned
Fireplaces Number 4
Fireplaces Type Wood Burning, Gas Log, Gas Starter
Equipment Humidifier, Security System, Sprinkler-Lawn, Generator
Fireplace Y
Appliance Double Oven, Microwave, Dishwasher, Refrigerator, Washer, Dryer, Disposal, Wine Refrigerator
Laundry Gas Dryer Hookup
Exterior
Exterior Feature Patio
Parking Features Attached
Garage Spaces 2.0
Roof Type Asphalt
Building
Water Lake Michigan
New Construction false
Schools
Elementary Schools Oak Elementary School
Middle Schools Hinsdale Middle School
High Schools Hinsdale Central High School
School District 181 , 181, 86
Others
HOA Fee Include None
Ownership Fee Simple
Special Listing Condition None
Read Less
Want to know what your home might be worth? Contact us for a FREE valuation!

Our team is ready to help you sell your home for the highest possible price ASAP

© 2024 Listings courtesy of MRED as distributed by MLS GRID. All Rights Reserved.
Bought with Catherine Bier • Coldwell Banker Realty

GET MORE INFORMATION





