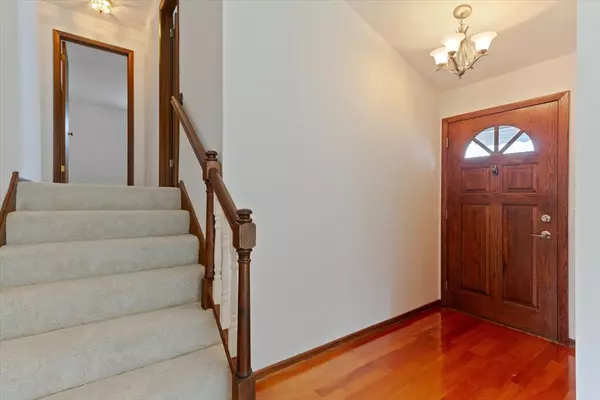$499,000
$499,000
For more information regarding the value of a property, please contact us for a free consultation.
5636 CAROL AVE Morton Grove, IL 60053
4 Beds
2 Baths
1,800 SqFt
Key Details
Sold Price $499,000
Property Type Single Family Home
Sub Type Detached Single
Listing Status Sold
Purchase Type For Sale
Square Footage 1,800 sqft
Price per Sqft $277
MLS Listing ID 12099600
Sold Date 08/15/24
Style Contemporary,Tri-Level
Bedrooms 4
Full Baths 2
Year Built 1972
Annual Tax Amount $7,709
Tax Year 2023
Lot Dimensions 34 X 124
Property Description
Spectacular custom built jumbo Bi-Level. 4 Bedrooms & 2 full baths. Crystal clean and Move in condition. Original Owners pride & joy! Vaulted ceilings, custom cabinetry in kitchen w/ ceramic backsplash & granite countertops, beautiful wood floor in kitchen & entry foyer, newer Pella windows w/built in blinds & sliding door, newer front & rear doors, spectacular bay window in LR/DR, all new carpeting and newly painted. 25' walk out Family room w/ fireplace. Roof & siding replaced approx. 10-12 years ago. Huge Sub-basement, overhead sewer & sump pump w/ battery backup. Copper plumbing throughout, 2 car garage. Parkview School District. Exceptional and convenient location. Truly "Move in Condition" .
Location
State IL
County Cook
Area Morton Grove
Rooms
Basement Full, English
Interior
Interior Features Vaulted/Cathedral Ceilings, Hardwood Floors, Walk-In Closet(s), Some Carpeting, Some Wood Floors, Dining Combo, Granite Counters, Pantry
Heating Natural Gas, Forced Air
Cooling Central Air
Fireplaces Number 1
Fireplaces Type Gas Log, Gas Starter
Equipment Humidifier, CO Detectors, Ceiling Fan(s), Sump Pump
Fireplace Y
Appliance Range, Microwave, Dishwasher, Refrigerator, Washer, Dryer, Disposal
Laundry In Unit, Sink
Exterior
Exterior Feature Patio
Parking Features Detached
Garage Spaces 2.0
Community Features Park, Pool, Tennis Court(s), Curbs, Sidewalks, Street Lights, Street Paved
Roof Type Asphalt
Building
Lot Description Fenced Yard, Landscaped, Sidewalks, Streetlights
Sewer Public Sewer, Overhead Sewers
Water Lake Michigan, Public
New Construction false
Schools
Elementary Schools Park View Elementary School
Middle Schools Park View Elementary School
High Schools Niles West High School
School District 70 , 70, 219
Others
HOA Fee Include None
Ownership Fee Simple
Special Listing Condition List Broker Must Accompany
Read Less
Want to know what your home might be worth? Contact us for a FREE valuation!

Our team is ready to help you sell your home for the highest possible price ASAP

© 2024 Listings courtesy of MRED as distributed by MLS GRID. All Rights Reserved.
Bought with Arceli Antonio • RE/MAX City

GET MORE INFORMATION





