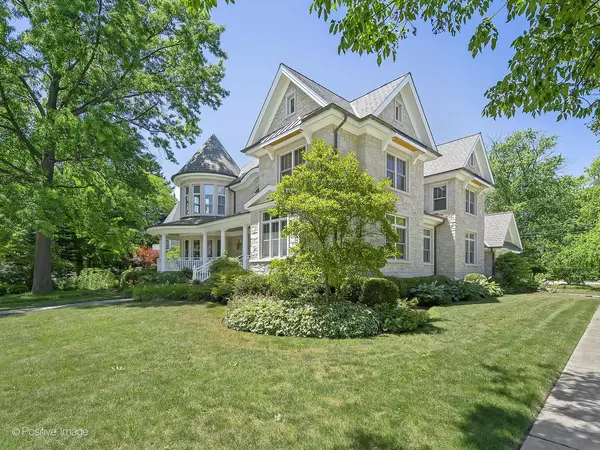$1,900,000
$1,850,000
2.7%For more information regarding the value of a property, please contact us for a free consultation.
4334 Prospect AVE Western Springs, IL 60558
4 Beds
5 Baths
5,048 SqFt
Key Details
Sold Price $1,900,000
Property Type Single Family Home
Sub Type Detached Single
Listing Status Sold
Purchase Type For Sale
Square Footage 5,048 sqft
Price per Sqft $376
MLS Listing ID 12096768
Sold Date 08/15/24
Style Victorian
Bedrooms 4
Full Baths 5
Year Built 2003
Annual Tax Amount $33,867
Tax Year 2022
Lot Dimensions 78X49X149X31X46X140
Property Sub-Type Detached Single
Property Description
Fabulous custom built Stone home is situated on a picturesque corner lot within blocks to pool, theatre, and town in Old Town neighborhood of Western Springs. This home offers quality finishes throughout, with attention to detail, high end craftsmanship and amenities. With generous room sizes, flowing floor plan, open concept to gourmet kitchen, breakfast room, and family room leading to deck , this home is perfect for entertaining. Some of the highlights of this home include 2 primary suites 1st and 2nd floor, 1st for with steam shower, 1st floor study or 5th bdrm , sun room off kitchen , wrap around front porch, radiant heat in basement and garage floors, finished basement with 2nd full kitchen, theatre room, workshop, full bath. Private fenced yard is professionally landscaped with landcaped lighting ,sprinkler system and back up generator . This is a rare find located in prime Western Springs locale!
Location
State IL
County Cook
Area Western Springs
Rooms
Basement Full
Interior
Interior Features Hardwood Floors, Heated Floors, First Floor Bedroom, In-Law Arrangement, First Floor Laundry, First Floor Full Bath, Built-in Features, Walk-In Closet(s), Open Floorplan, Special Millwork
Heating Natural Gas, Forced Air
Cooling Central Air, Zoned
Fireplaces Number 1
Fireplaces Type Gas Log, Gas Starter
Equipment Sprinkler-Lawn
Fireplace Y
Exterior
Exterior Feature Deck, Porch
Parking Features Detached
Garage Spaces 2.0
Building
Sewer Public Sewer
Water Community Well
New Construction false
Schools
High Schools Lyons Twp High School
School District 101 , 101, 204
Others
HOA Fee Include None
Ownership Fee Simple
Special Listing Condition None
Read Less
Want to know what your home might be worth? Contact us for a FREE valuation!

Our team is ready to help you sell your home for the highest possible price ASAP

© 2025 Listings courtesy of MRED as distributed by MLS GRID. All Rights Reserved.
Bought with Mimi Collins • Jameson Sotheby's International Realty
GET MORE INFORMATION





