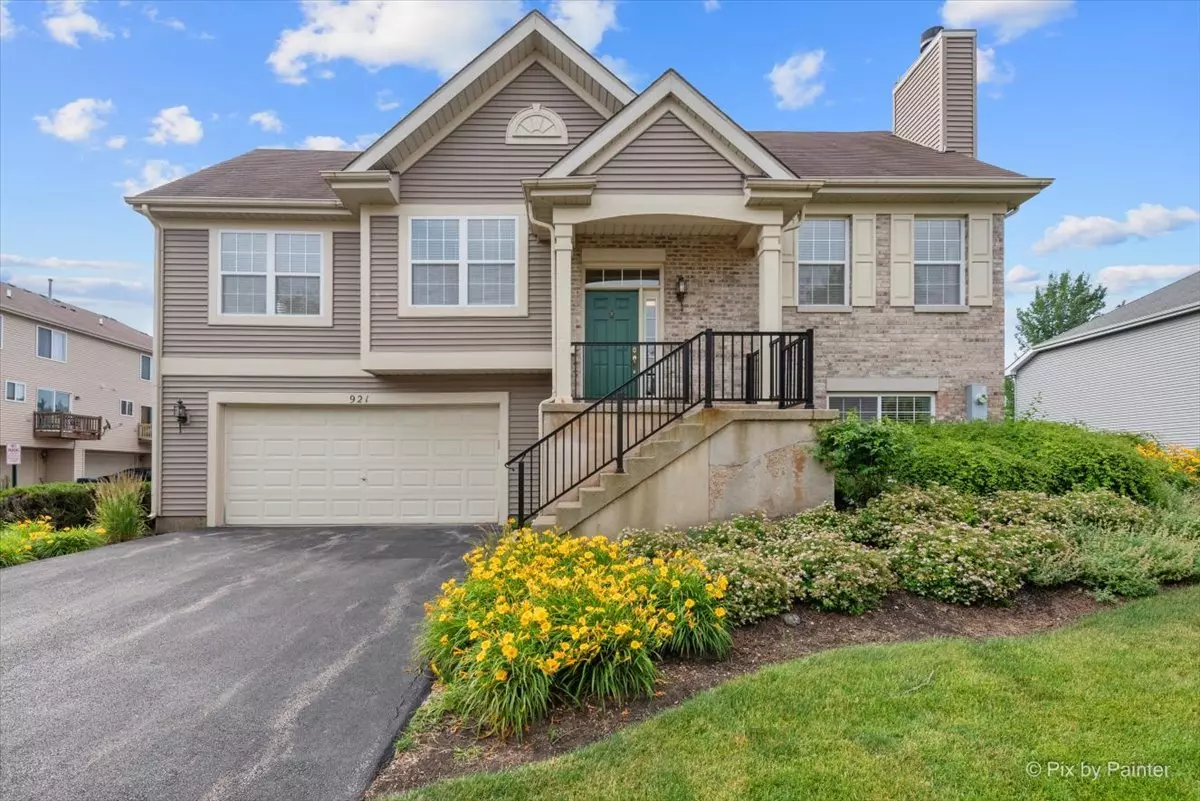$286,900
$279,900
2.5%For more information regarding the value of a property, please contact us for a free consultation.
921 Emerald DR Pingree Grove, IL 60140
3 Beds
2 Baths
1,938 SqFt
Key Details
Sold Price $286,900
Property Type Townhouse
Sub Type Townhouse-2 Story
Listing Status Sold
Purchase Type For Sale
Square Footage 1,938 sqft
Price per Sqft $148
MLS Listing ID 12093292
Sold Date 08/13/24
Bedrooms 3
Full Baths 2
HOA Fees $197/mo
Rental Info Yes
Year Built 2005
Annual Tax Amount $5,446
Tax Year 2022
Lot Dimensions 1742
Property Description
***Multiple offers received. Calling for Highest and Best by Sunday 7/7 at 4pm.***Welcome home to your beautifully updated townhome! 921 Emerald Dr. is a must-see 3 BD, 2 BA home with brand-new stainless-steel appliances (June 24), LVP flooring (June 24), and fresh paint throughout (June 24). Location is everything and 921 Emerald has it. From the highly desired end unit with a private driveway, proximity to Cambridge Lakes Community Center, and the short distance to Cambridge Lake Charter School. The spacious kitchen features sleek stainless-steel appliances, and ample cabinet space, perfect for preparing meals or casual dinners. Nestled in between the kitchen and your small private deck you'll find the eating area. Adjacent to the kitchen, the inviting living area beckons with its cozy atmosphere, vaulted ceiling, and abundant natural light, ideal for relaxation or entertaining guests. The rest of the main level boasts a serene primary bedroom with a walk-in closet. Rounding out the main level is a shared bathroom highlighting its double vanity and one additional well-appointed bedroom offers versatility for a growing family, home office, or guest accommodations. As you make your way to the lower level you will be greeted by the peaceful lookout windows. This level has endless potential and is awaiting your creativity. It is here where you will find the third bedroom, second full bathroom, and relaxing fireplace perfect for those cold winter nights. Conveniently located in a desirable neighborhood, this home is close to schools, parks, a clubhouse, a pool, a workout room, and bike trails. Living in Cambridge Lakes provides you with access to all of these wonderful amenities. Don't miss your chance to own this turnkey residence that seamlessly blends style, functionality, and comfort. Schedule your private tour today and envision yourself calling this house your new home! Listing agent related to seller.
Location
State IL
County Kane
Area Hampshire / Pingree Grove
Rooms
Basement Full, English
Interior
Interior Features Vaulted/Cathedral Ceilings, First Floor Bedroom, First Floor Laundry, First Floor Full Bath, Laundry Hook-Up in Unit, Walk-In Closet(s), Open Floorplan, Some Window Treatment
Heating Natural Gas
Cooling Central Air
Fireplaces Number 1
Fireplaces Type Wood Burning, Gas Starter
Equipment Water Heater-Gas
Fireplace Y
Appliance Range, Microwave, Dishwasher, Refrigerator, Washer, Dryer, Disposal, Stainless Steel Appliance(s)
Laundry Gas Dryer Hookup, In Unit
Exterior
Exterior Feature Deck, End Unit
Garage Attached
Garage Spaces 2.0
Amenities Available Bike Room/Bike Trails, Exercise Room, Health Club, Park, Pool, Clubhouse, School Bus, Trail(s)
Roof Type Asphalt
Building
Lot Description Common Grounds
Story 2
Sewer Public Sewer
Water Public
New Construction false
Schools
Elementary Schools Big Timer Elementary School
Middle Schools Hampshire Middle School
High Schools Hampshire High School
School District 300 , 300, 300
Others
HOA Fee Include Clubhouse,Exercise Facilities,Pool,Exterior Maintenance,Lawn Care,Snow Removal
Ownership Fee Simple
Special Listing Condition None
Read Less
Want to know what your home might be worth? Contact us for a FREE valuation!

Our team is ready to help you sell your home for the highest possible price ASAP

© 2024 Listings courtesy of MRED as distributed by MLS GRID. All Rights Reserved.
Bought with Dawn Hinkle • Keller Williams Success Realty

GET MORE INFORMATION





