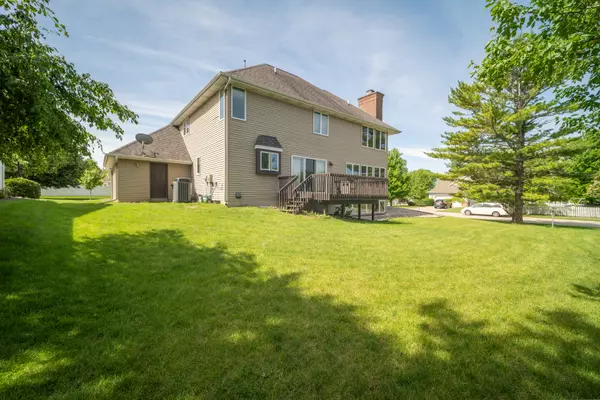$305,000
$327,500
6.9%For more information regarding the value of a property, please contact us for a free consultation.
3202 Eagle Crest RD Bloomington, IL 61704
4 Beds
2.5 Baths
3,588 SqFt
Key Details
Sold Price $305,000
Property Type Single Family Home
Sub Type Detached Single
Listing Status Sold
Purchase Type For Sale
Square Footage 3,588 sqft
Price per Sqft $85
Subdivision Eagle Crest
MLS Listing ID 12026127
Sold Date 08/13/24
Style Traditional
Bedrooms 4
Full Baths 2
Half Baths 1
Year Built 1993
Annual Tax Amount $6,717
Tax Year 2022
Lot Size 10,454 Sqft
Lot Dimensions 92 X 115
Property Description
Great Opportunity to make this home your own in desirable Eagle Crest! Quality Kaisner-built home with 2-story foyer. You will love the Open Floor Plan, lots of natural light, beautiful Teak floors upstairs, and lots of space for the price! Some extra perks that come with this home are an electric tankless water heater, battery backup sump, wrap-around front porch, 3 car garage, corner lot, & dishwasher is Like-New (never used). Roof is approx 15 yrs old & has 50-year shingles. Primary bathroom is spacious w/double sinks, whirlpool tub, separate walk-in shower & private toilet area. Large kitchen features an island & lots of cabinets. Separate dining room is great for entertaining and features nice wainscoting. Out back is a nice-sized freshly painted deck (Jun '24) for grilling and dining al fresco. Current owner has cared for this home for over 25 years!
Location
State IL
County Mclean
Area Bloomington
Rooms
Basement Full
Interior
Interior Features Built-in Features, Walk-In Closet(s)
Heating Electric, Heat Pump
Cooling Central Air
Fireplaces Number 1
Fireplaces Type Gas Log
Equipment Humidifier, Central Vacuum, CO Detectors, Ceiling Fan(s), Sump Pump, Backup Sump Pump;, Water Heater-Electric
Fireplace Y
Appliance Range, Microwave, Dishwasher, Refrigerator, Dryer, Disposal
Laundry Gas Dryer Hookup, Electric Dryer Hookup
Exterior
Exterior Feature Deck, Porch
Parking Features Attached
Garage Spaces 3.0
Community Features Curbs, Sidewalks, Street Lights, Street Paved
Roof Type Asphalt
Building
Lot Description Landscaped
Sewer Public Sewer
Water Public
New Construction false
Schools
Elementary Schools Northpoint Elementary
Middle Schools Chiddix Jr High
High Schools Normal Community High School
School District 5 , 5, 5
Others
HOA Fee Include None
Ownership Fee Simple
Special Listing Condition None
Read Less
Want to know what your home might be worth? Contact us for a FREE valuation!

Our team is ready to help you sell your home for the highest possible price ASAP

© 2024 Listings courtesy of MRED as distributed by MLS GRID. All Rights Reserved.
Bought with Nathan Brown • Keller Williams Revolution

GET MORE INFORMATION





