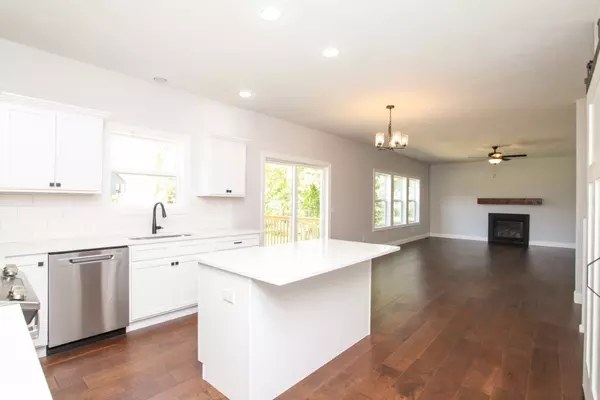$430,000
$444,900
3.3%For more information regarding the value of a property, please contact us for a free consultation.
202 Eldon DR Downs, IL 61736
5 Beds
2.5 Baths
3,585 SqFt
Key Details
Sold Price $430,000
Property Type Single Family Home
Sub Type Detached Single
Listing Status Sold
Purchase Type For Sale
Square Footage 3,585 sqft
Price per Sqft $119
Subdivision Beecher Trails
MLS Listing ID 12054546
Sold Date 08/12/24
Style Traditional
Bedrooms 5
Full Baths 2
Half Baths 1
Year Built 2023
Annual Tax Amount $1,786
Tax Year 2022
Lot Dimensions 95X120
Property Description
New construction in Beecher Trails and award winning TRI-Valley school district. You'll enjoy the open kitchen with walk in panty and center island to entertain which opens to a nice size living room featuring a gas fireplace with sharp mantle. The flex room on the main level can be an office, playroom or formal dining room, or 5th bedroom. Each bedroom is generous in size and you'll love the spacious second-floor laundry room. The master suite has an enormous walk-in closet plus a beautiful tiled shower and plenty of cabinets for all of your personals. Builder upgrades: Oversized baseboard/casing -insulated garage -high efficiency gas water heater -main level engineered hardwood flooring -tile in bathrooms and laundry -9' ceilings main level -basement has 9' ceiling clearance, unfinished -basement has egress window, ready for custom basement build out with bedroom, bathroom, and basement living room -Lookout basement offers natural light -gas fireplace with barn beam floating mantle -tiled kitchen backsplash -appliances: microwave over range, range, and dishwasher, all in stainless steel finish -garbage disposal -Large garage, 11' ceiling -7' tall garage doors -Deck -Pella windows and patio door. 2x6 exterior construction, LED puck lights for superior energy efficiency and light quality, USB port plugs situated throughout, Wi-Fi programable thermostat, high efficient HVAC, MyQ garage door remote access from smart phones... All modern up to date efficient building quality! Fantastic price for new construction! All information deemed accurate but not warranted and subject to builders discretionary change and product availability. Home is now complete
Location
State IL
County Mclean
Area Downs
Rooms
Basement Full
Interior
Interior Features Walk-In Closet(s)
Heating Natural Gas, Forced Air
Cooling Central Air
Fireplaces Number 1
Fireplaces Type Gas Log
Fireplace Y
Appliance Range, Microwave, Dishwasher
Exterior
Garage Attached
Garage Spaces 3.0
Waterfront false
Building
Sewer Public Sewer
Water Public
New Construction true
Schools
Elementary Schools Tri-Valley Elementary School
Middle Schools Tri-Valley Junior High School
High Schools Tri-Valley High School
School District 3 , 3, 3
Others
HOA Fee Include None
Ownership Fee Simple
Special Listing Condition None
Read Less
Want to know what your home might be worth? Contact us for a FREE valuation!

Our team is ready to help you sell your home for the highest possible price ASAP

© 2024 Listings courtesy of MRED as distributed by MLS GRID. All Rights Reserved.
Bought with Inactive Inactive • Baird & Warner Fox Valley - Geneva

GET MORE INFORMATION





