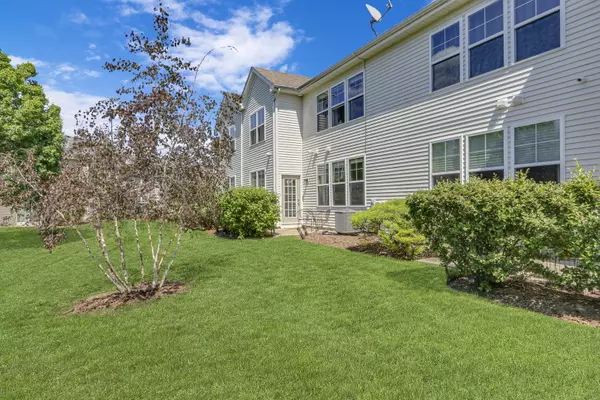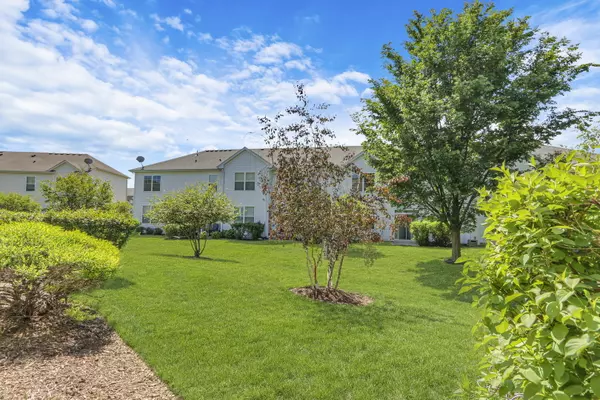$298,000
$274,900
8.4%For more information regarding the value of a property, please contact us for a free consultation.
1434 Isle Royal CT Pingree Grove, IL 60140
3 Beds
2.5 Baths
1,742 SqFt
Key Details
Sold Price $298,000
Property Type Townhouse
Sub Type Townhouse-2 Story
Listing Status Sold
Purchase Type For Sale
Square Footage 1,742 sqft
Price per Sqft $171
Subdivision Cambridge Lakes
MLS Listing ID 12060686
Sold Date 08/07/24
Bedrooms 3
Full Baths 2
Half Baths 1
HOA Fees $192/mo
Year Built 2015
Annual Tax Amount $5,675
Tax Year 2023
Lot Dimensions 31X61X29X61
Property Description
Welcome to your dream home in the coveted Cambridge Lakes community! Enjoy everything this community offers, including Club House, Exercise Room, Pool and more! This gorgeous 3-bedroom, 2.5-bathroom townhome is the epitome of modern elegance and comfort. With a spacious 2-car garage and a charming rear patio perfect for relaxing or enjoying dinner al fresco, you'll love everything this home has to offer. Step inside to be greeted by luxury vinyl flooring and an abundance of natural light. The expansive living room provides plenty of space to unwind with family or entertain guests, while the cozy dining room, overlooking the backyard, is ideal for intimate gatherings. The kitchen boasts lush wood cabinets, sleek stainless steel appliances, and ample counter space, making meal prep a breeze. Head upstairs to discover a large loft area, perfect as a secondary living space or a home office. The primary suite is truly divine, featuring a luxurious en suite bathroom with a double sink vanity and a spacious stand-alone shower. Two additional generous bedrooms and a full bath complete the upper level. This stunning townhome is a must-see, blending comfort, style, and functionality in the heart of Cambridge Lakes! MULTIPLE OFFERS RECEIVED: HIGHEST AND BEST DUE BY 5/22/24 @6PM
Location
State IL
County Kane
Area Hampshire / Pingree Grove
Rooms
Basement None
Interior
Interior Features Vaulted/Cathedral Ceilings, Wood Laminate Floors
Heating Natural Gas
Cooling Central Air
Fireplace N
Appliance Range, Microwave, Dishwasher, Refrigerator, Washer, Dryer, Disposal
Laundry In Unit
Exterior
Exterior Feature Patio
Garage Attached
Garage Spaces 2.0
Amenities Available Bike Room/Bike Trails, Exercise Room, Health Club, Park, Party Room
Waterfront false
Roof Type Asphalt
Building
Lot Description Cul-De-Sac, Landscaped
Story 2
Sewer Public Sewer
Water Lake Michigan
New Construction false
Schools
Elementary Schools Gary Wright Elementary School
Middle Schools Hampshire Middle School
High Schools Hampshire High School
School District 300 , 300, 300
Others
HOA Fee Include Insurance,Clubhouse,Exercise Facilities,Pool,Exterior Maintenance,Lawn Care,Snow Removal
Ownership Fee Simple w/ HO Assn.
Special Listing Condition None
Pets Description Cats OK, Dogs OK
Read Less
Want to know what your home might be worth? Contact us for a FREE valuation!

Our team is ready to help you sell your home for the highest possible price ASAP

© 2024 Listings courtesy of MRED as distributed by MLS GRID. All Rights Reserved.
Bought with JC Gonzalez • Cloud Gate Realty LLC

GET MORE INFORMATION





